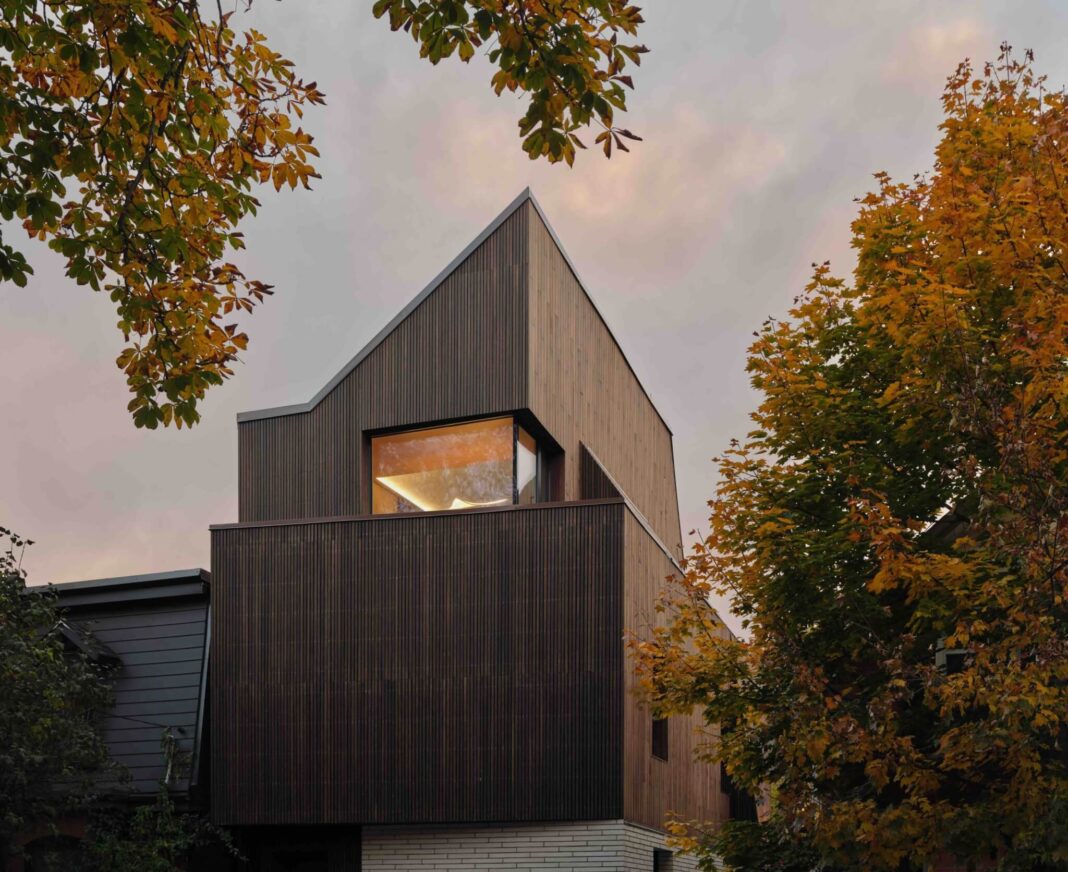Eric Tse’s house in Toronto brings together sustainability and sanctuary. The 2,400-square-foot duplex meets the Passive House standard, achieving robust insulation and clean interior air. Yet Tse’s design also pushes back against the discipline’s boxy orthodoxy.
Located in Toronto’s Riverside neighborhood, two miles from downtown, the house combines a rental suite with a bespoke home for Tse, his wife, and their two children. The secondary unit, entered from a back door, occupies part of the main floor and basement.
To meet the Passive House standard, Tse had to sacrifice some personal space. Each of the house’s side walls is approximately 2 feet thick, so the building consumes a significant part of the lot—which is only 25 feet wide.
“There is a strong idea of sanctuary in the house,” said Tse. “When you walk in, it’s completely a break from the world. It feels very grounded and a bit dark. And then as you walk through the house, you ascend towards the light.”
The architecture compensates for this tightness with a clever sequence of spaces that become brighter and more generous as you ascend. The front facade is windowless on the first floor; as you pass through the door, you enter a foyer and compact home office where Tse runs his practice, EDGZ Architecture & Design. This area introduces the house’s vocabulary of whitewashed white oak millwork and walls finished in a lustrous gray microcement.
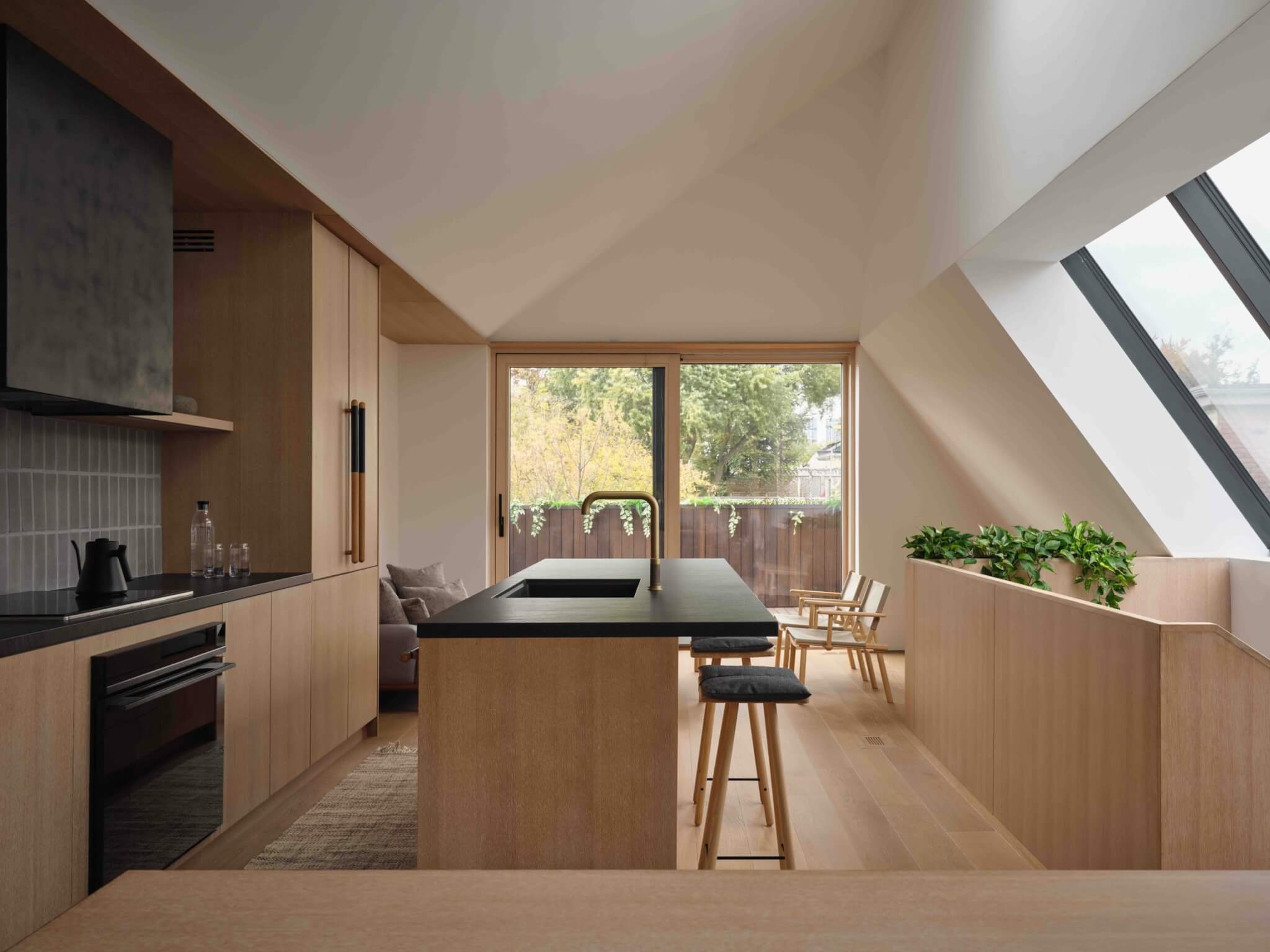
A stair ascends to a second-floor lobby surrounded by a bath and three bedrooms, one of them now repurposed as a playroom. In the middle, a black-olive tree reaches up toward distant sunlight. The source of that illumination, upstairs on the third floor, is a grand window that tilts upward along the side of the house. This is angled at 60 degrees, so that it is technically a skylight. “There were some wildly complicated zoning and code decisions that shaped the space we had to work with,” Tse noted. More importantly, that slanted pane floods the top floor with north light. It is joined by strip windows that connect the kitchen, at the east end of the space, to the living room at the west.
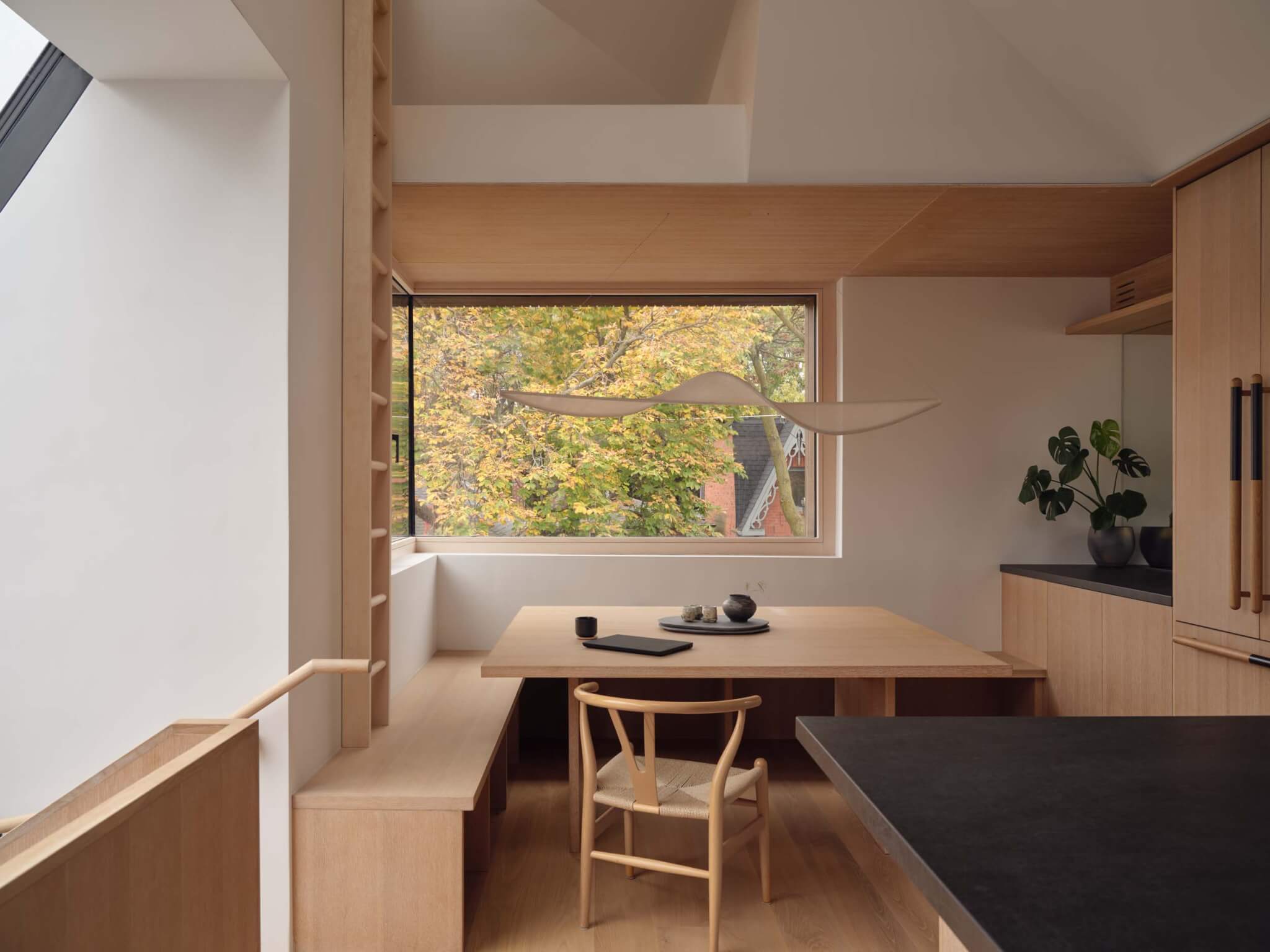
Tse acknowledged that the upside-down plan is unusual, but “it gives light and graciousness on a narrow urban lot,” he said. This top-floor living space is in fact uncommonly generous: Three exposures link it visually to the thick tree canopy that lines the street and dots the area’s backyards. Tse’s interior design deploys extensive cabinetry (fabricated by local shop BL Woodworking) in the same creamy hue of white oak.
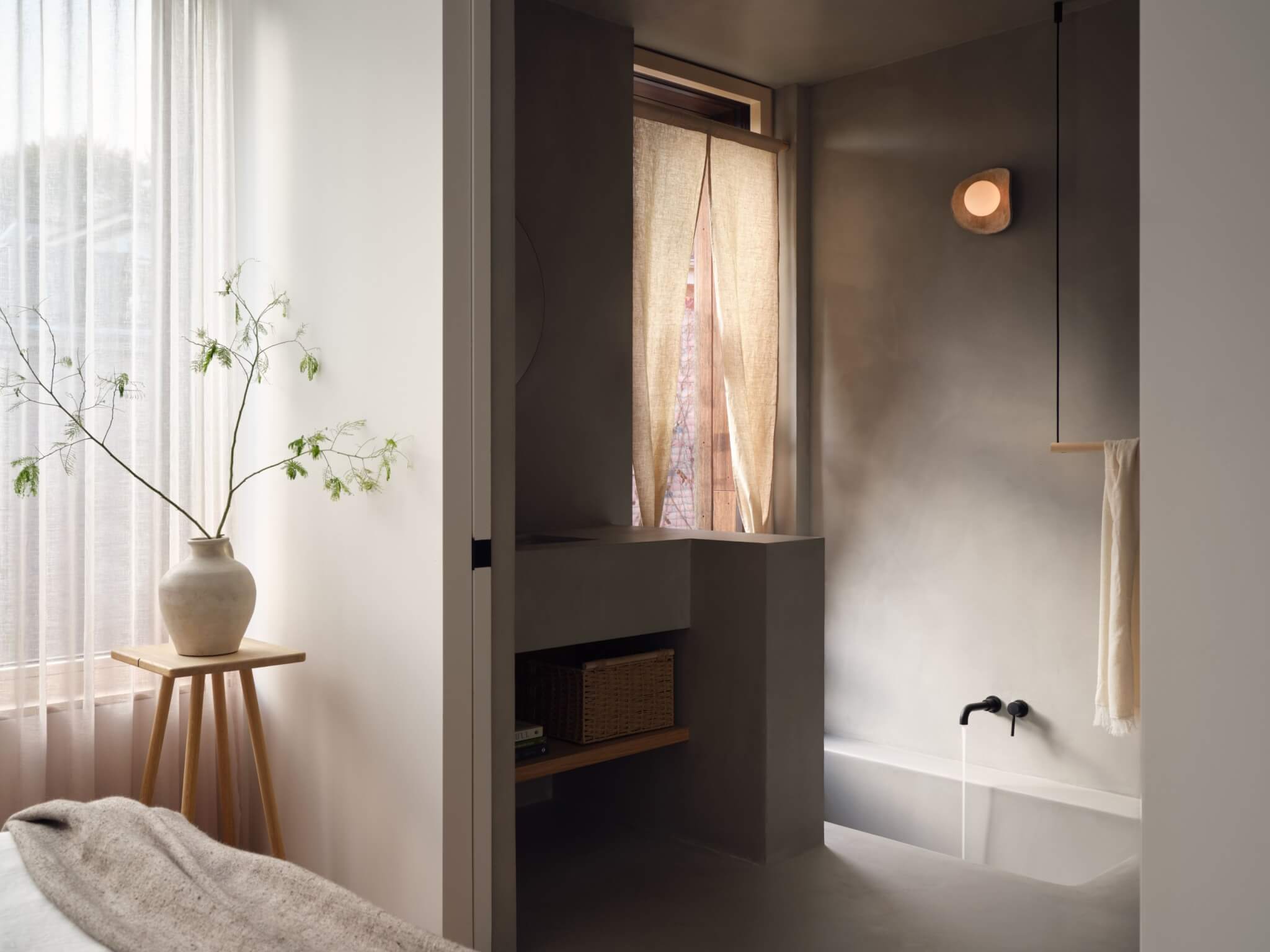
The cladding subtly expresses the volumes of the two units. White brick is laid in a horizontal bond across the first floor, while wood covers the second and third floors. The wood, a heat-treated bamboo, is served two ways: Protruding 1½-inch slats on the front nod to Aalto; on the side wall, flush siding sits back modestly. The slatted front facade is in fact a screen that stretches away from the house itself, concealing a rectilinear building form. “When you design with Passive House, you usually end up with a box,” Tse noted. “Here the forms on the outside look complicated, but they are superficial to the building.”
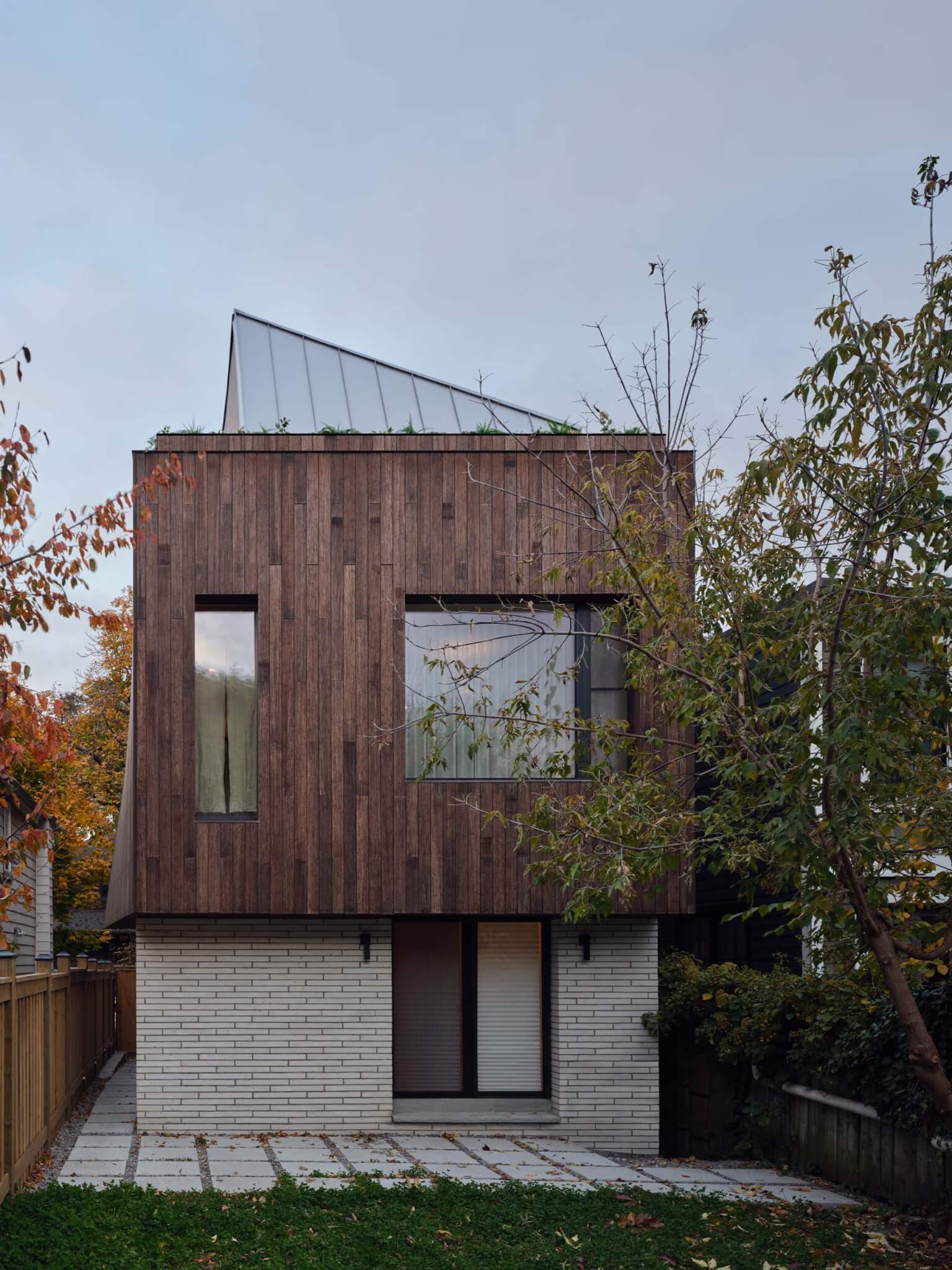
The building is now Passive House certified, a process that Tse called “very rigorous”—it demands third-party review of drawing sets and energy models. Tse is now working on houses for clients who have not decided to seek certification because of the extra hurdles; all the same, he suggested, it was worth learning. “For me, the house is a showcase,” Tse said. “I can tell clients, ‘I can make your house much tighter than a normal building.’” What’s more, the house shows that sustainability doesn’t have to mean sacrifice.
Alex Bozikovic is the architecture critic for The Globe and Mail and the author of three books including Toronto Architecture: A City Guide. He teaches in the Master of Urban Design program at the University of Toronto, John H. Daniels Faculty of Architecture, Landscape, and Design.

