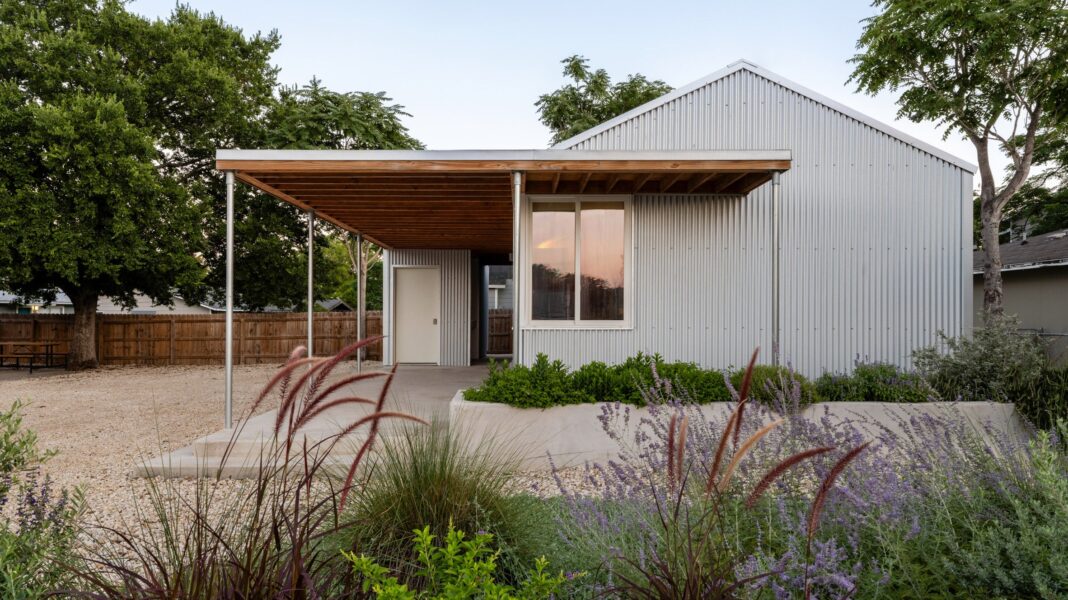Austin-based Derrington Building Studio has constructed its own office in the Texas city using exposed framing and raw materials with reference to “American industrial practicality”.
Derrington Building Studio, led by principal Tim Derrington, designed the modest structure for a corner lot in the Montopolis neighbourhood.
With a 1,000-square-foot (93-square-metre) footprint, the “intentionally practical” building was laid out with the idea that it could eventually be converted into a dwelling.
“When we began the journey to create our new home base, practicality was paramount,” said Derrington. “We had clear-eyed constraints from day one: affordability, simplicity of construction, and the foresight to design a space that could easily transition from an architectural studio today into a comfortable residence tomorrow.”
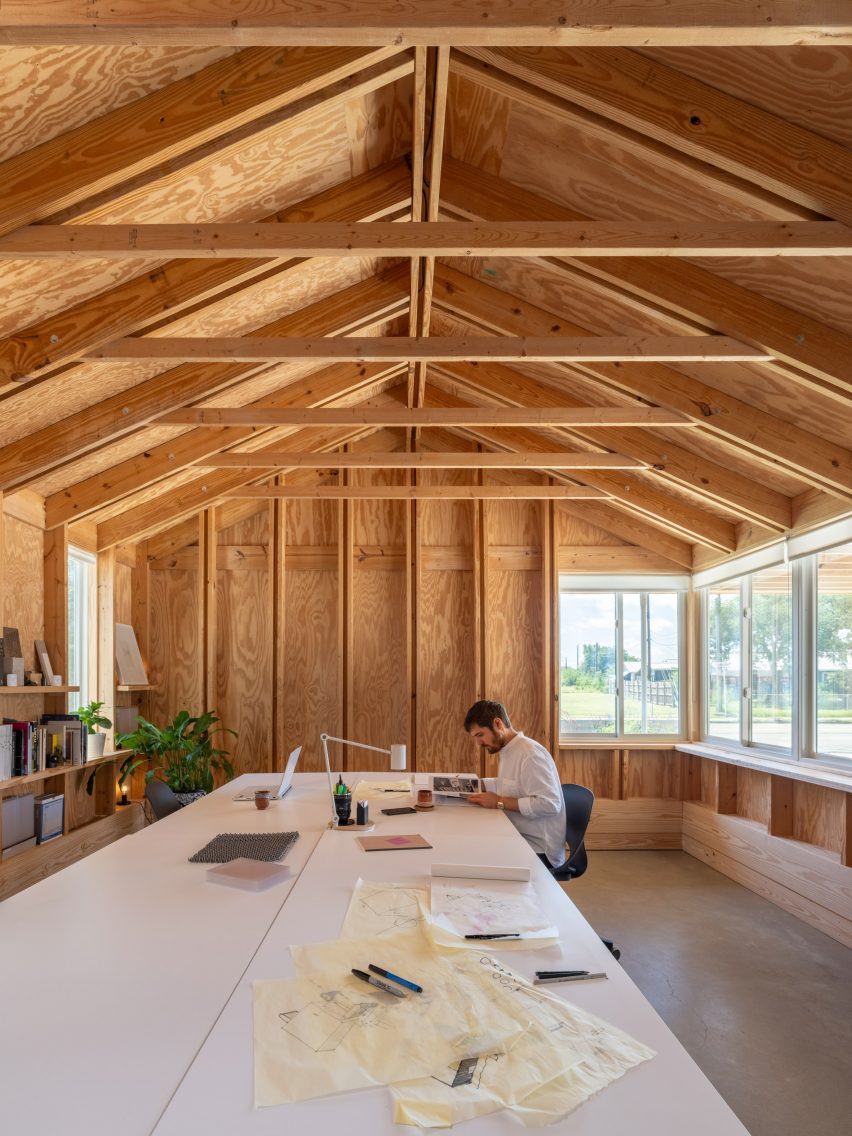
Instead of using a typical cavity-wall construction – which can harbour moisture, mould, mildew, pests, and plumbing or electrical problems – the team opted to expose the timber framing inside.
In this way, all of the building components and service elements remain on show as architectural details, and so were carefully considered during the design process
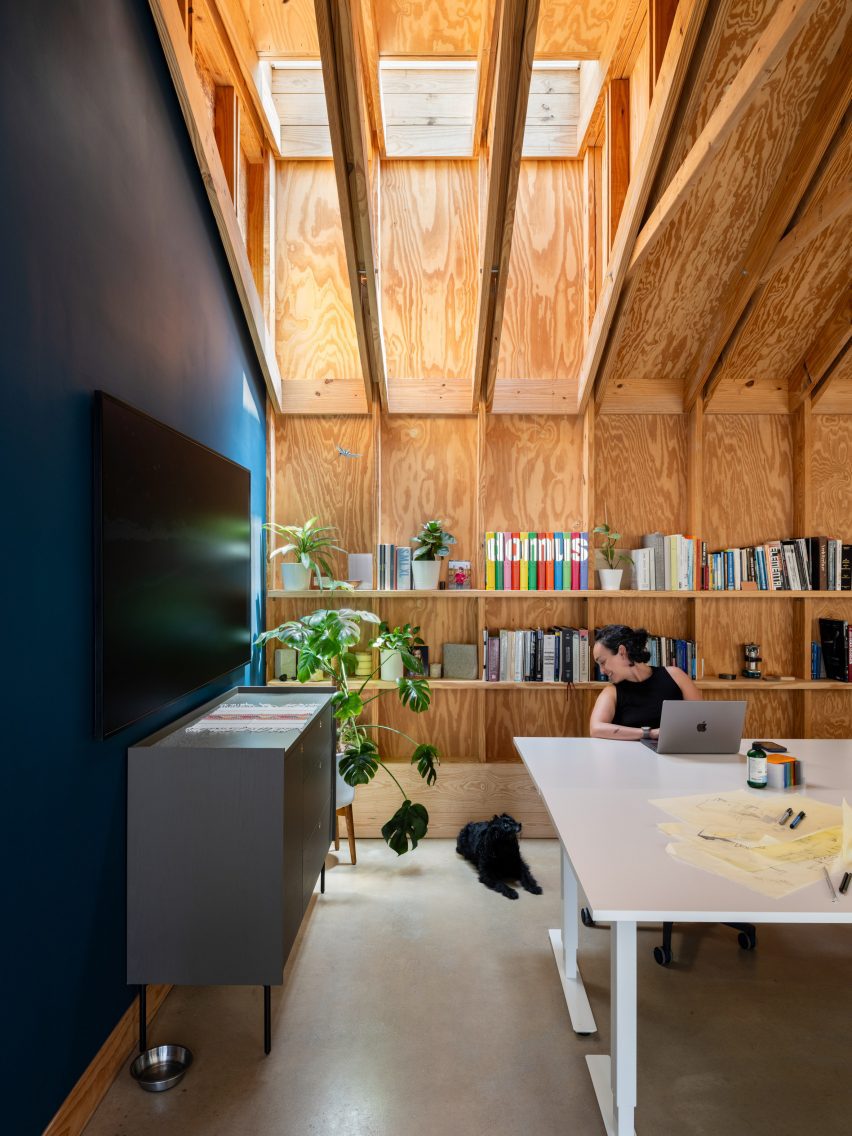
Polyisocyanurate insulation was then added to the exterior and wrapped in corrugated metal Galvalume siding – chosen for its low-maintenance durability and to reflect solar heat.
“We deliberately eschewed complicated, costly detailing that would necessitate external specialists,” Derrington said. “Every feature — from framing to finish — was intentionally selected and overseen by our team itself.”
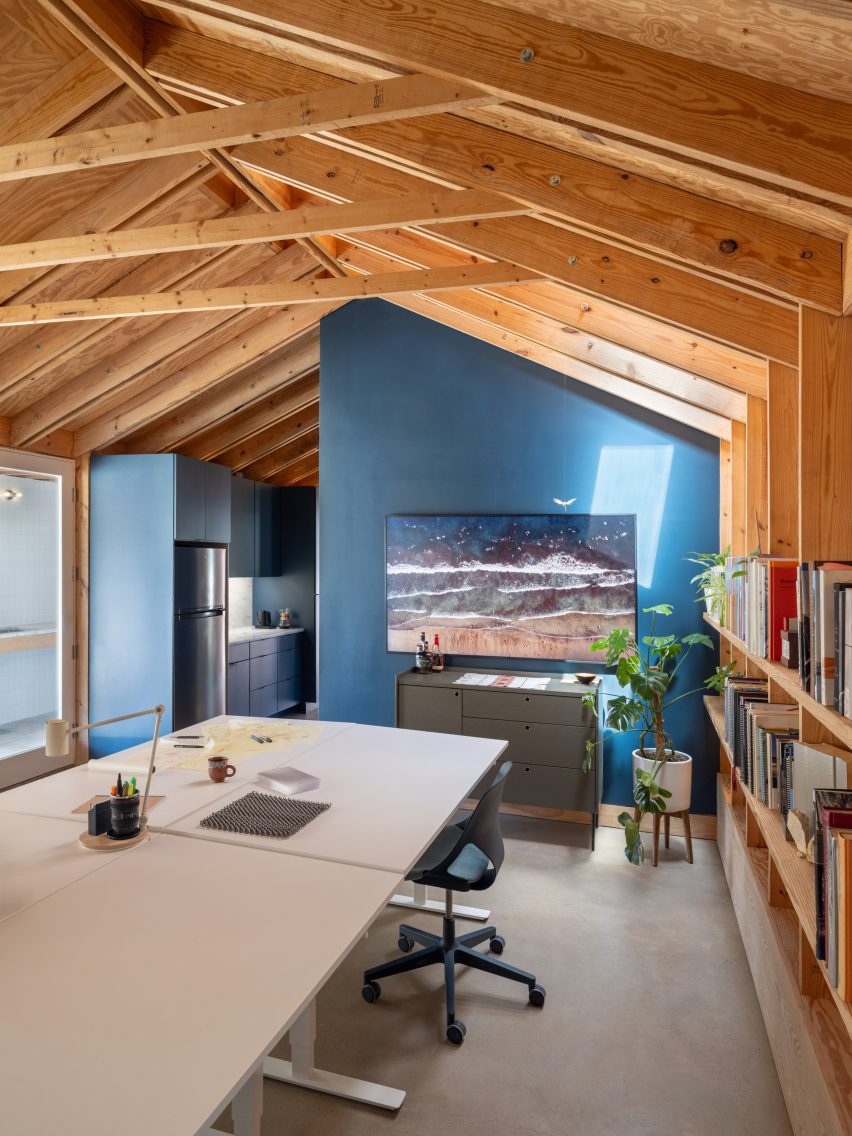
A flat canopy extends from the gabled building to form a generously sized covered porch, which is flanked by a raised flower bed and incorporates an external storage unit and an outdoor sink.
Inside, the exposed timber structure takes influences from Japanese, Scandinavian and Alpine architectural traditions.
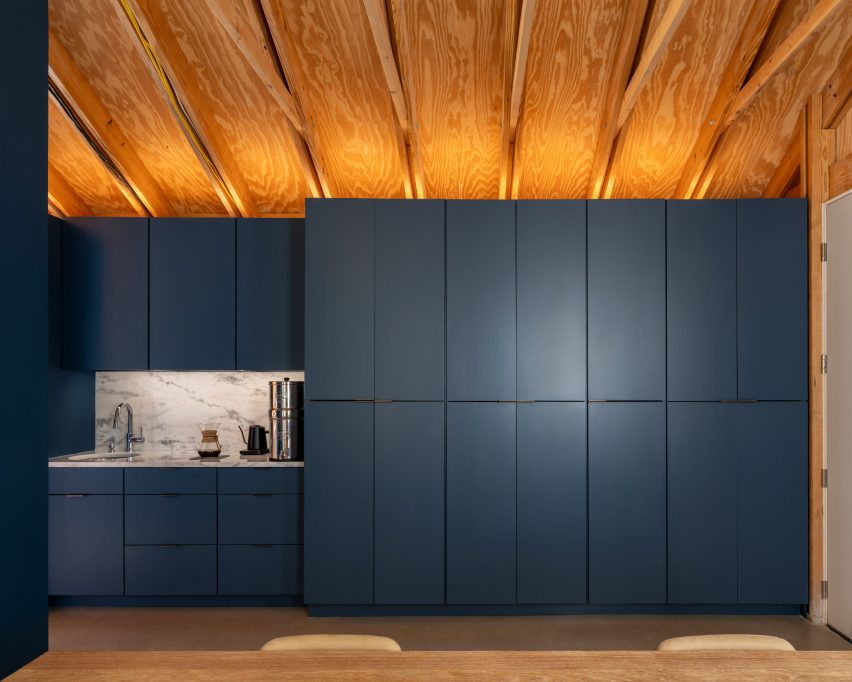
“The old timber traditions of those cultures were reinterpreted through a lens of American industrial practicality, highlighting the beauty inherent in raw, responsibly applied materials,” said Derrington.
The angled beams rise over an open studio room with large white desks for the team to work around, and shelving is built into the sections of wall that aren’t taken up by windows.
A skylight provides additional natural illumination, and artificial lighting that’s tucked away from view highlights the ceiling structure.
Deep blue was chosen for the minimalist kitchen cabinetry and storage, and the walls around the bathroom, while pale marble forms the countertops and backsplash.
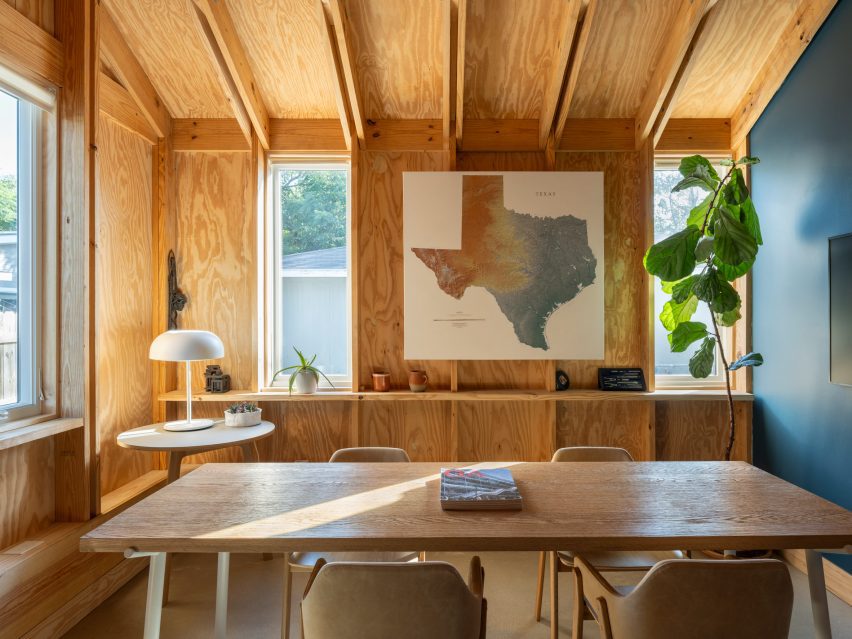
A small meeting space populated with wooden furniture occupies the far end of the building, and could be converted into a bedroom when the time comes.
Overall, the structure is simple and effective – crafted to demonstrate that “architecture need not be grandiose or expensive to be impactful” according to Derrington.
“True innovation and beauty can emerge naturally from constant curiosity, a clear-eyed engagement with practical realities, and a commitment to authenticity,” he added.
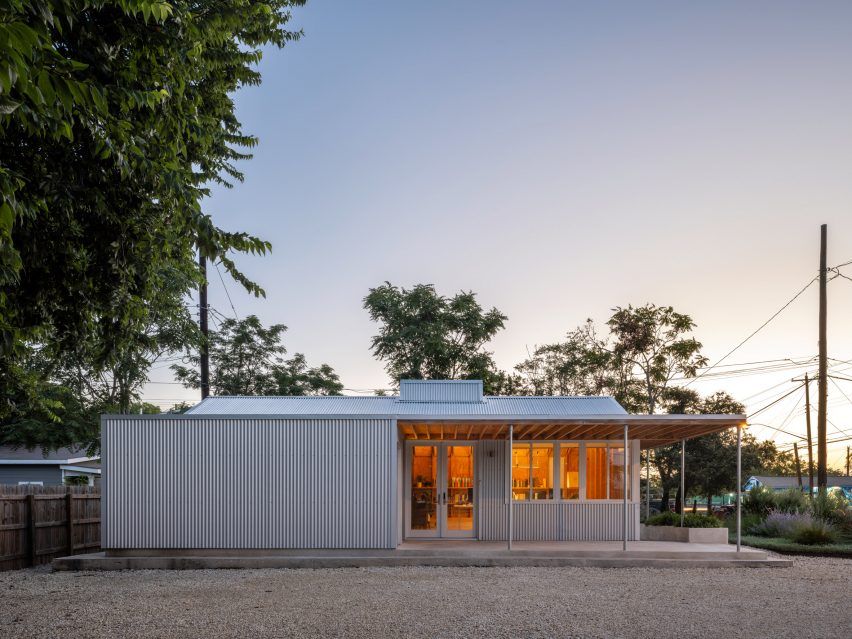
Many architecture firm self-design their studio spaces as a way to showcase their ideals, capabilities and aesthetic tastes.
Others that have recently completed offices for themselves include Iksoi Studio, which remodelled a former factory in India’s Gujarat state, and Fletcher Priest Architects created a “pioneering” materials passport for its London headquarters.
The photography is by Leonid Furmansky.
Project credits:
Architecture and lead design: Derrington Building Studio
Lead designer: Michael Rahmatoulin
Structural engineering: Shane Tanner, BONES
Owner and builder: Tim Derrington

