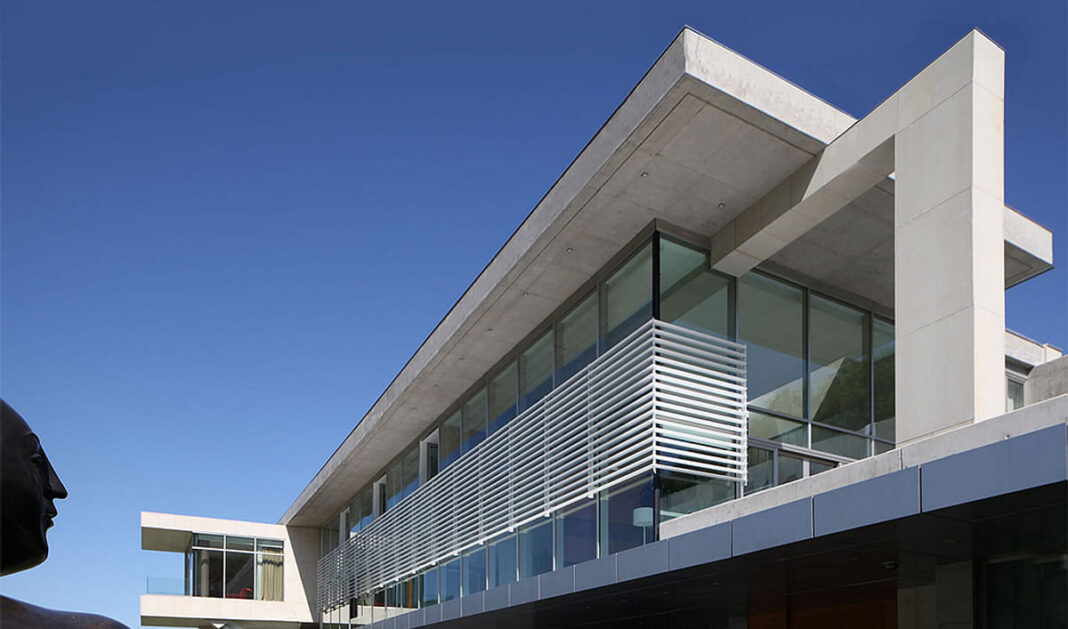Following our previous visit to ABA Studio, we are keeping our Meet Your Next Employer series in New York City this week to explore the work of Audrey Matlock Architect.
Led by Audrey Matlock, the firm has built an international portfolio including cultural, commercial, residential, exhibition, and multi-use projects. “Grounded in Modernism’s pursuit of innovation, our work explores new combinations of material, structural, and spatial relationships that eschew predictability and embrace inspirational and poetic experience,” the firm says about its approach. “Our firm’s designs explore the creative potential of architectural systems, in combination with the specificity of a place and its history.”
Over on Archinect Jobs, the firm is currently hiring for a part-time Junior/Intermediate Architect to join their New York City team. For candidates interested in applying for a position or anybody interested in learning more about the firm’s output, we have rounded up four projects by Audrey Matlock that exemplify the firm’s ethos.
Tian Shan Mountain House, Almaty, Kazakhstan
A residential project situated in the foothills of the Tian Shan Mountains in Kazakhstan, the Tian Shan Mountain House was designed in response to the potential for seismic activity and unstable soil, utilizing large foundations and cascading terraces to anchor the scheme to the landscape. The design strategy integrates interior spaces with surrounding gardens, terraces, and courtyards, emphasizing visual connections to the mountainous terrain. Drawing on pre-Russian Kazakh traditions of landscape-inspired habitation, the scheme seeks to merge earth engineering with architectural form.
Learn more on the Tian Shan Mountain House’s Archinect project page
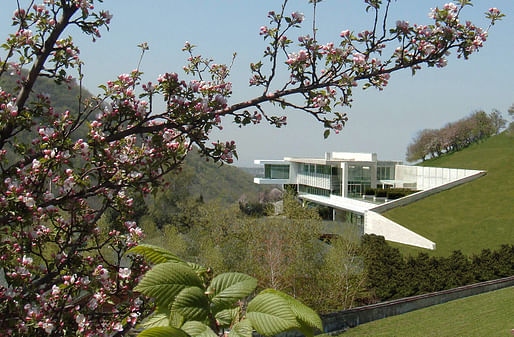
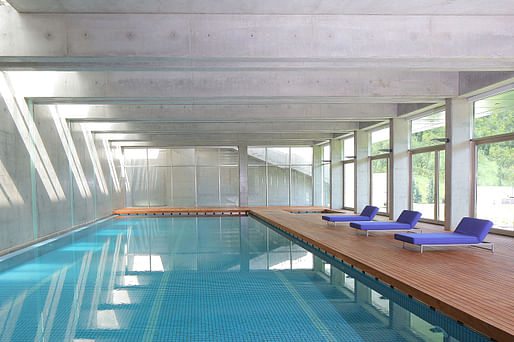
Armstrong Design Center, Lancaster, PA
The Armstrong Design Center repurposes a former industrial plant into an exhibition space for Armstrong Industries, showcasing the company’s products, fabrication processes, and history. The renovation exposes the original steel structure to support flexible lighting and display systems. Select floor sections are removed to create double-height areas, and new skylights introduce natural light to lower levels. Externally, the building’s new facade contains large-scale graphics, while the original concrete shell is perforated and wrapped in aluminium cladding.
Learn more on the Armstrong Design Center’s Archinect project page
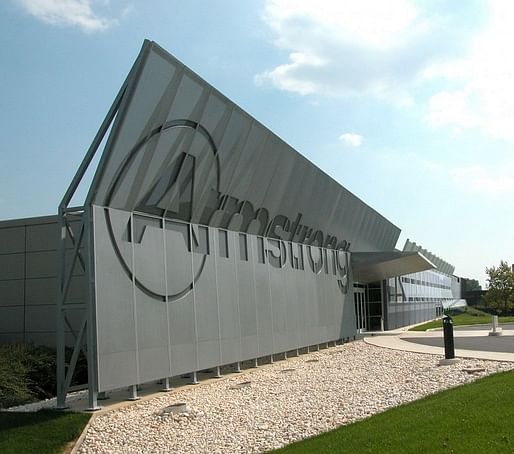
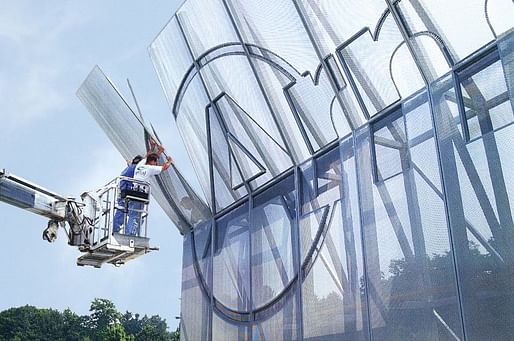
Catskill Mountain House, West Shokan, NY
A residential scheme on a steep slope in the Catskill Mountains, the Catskill Mountain House is designed to create an indoor-outdoor lifestyle. A narrow south-facing plateau is extended to form a linear plinth that anchors the carport, house, pool, and terraces, while a 200-foot concrete retaining wall supports the hillside to the north and serves as a primary spatial organizer. The east, west, and south facades are fully glazed, integrating the interior with the surrounding landscape.
Learn more on the Catskill Mountain House’s Archinect project page
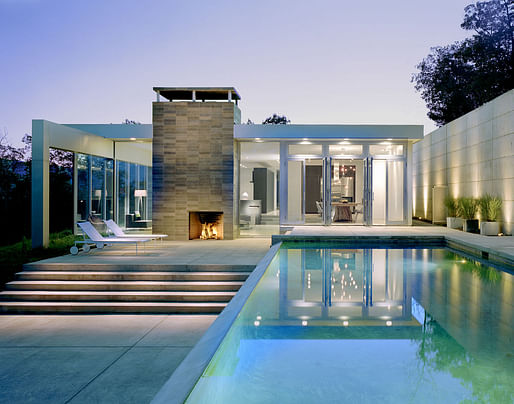
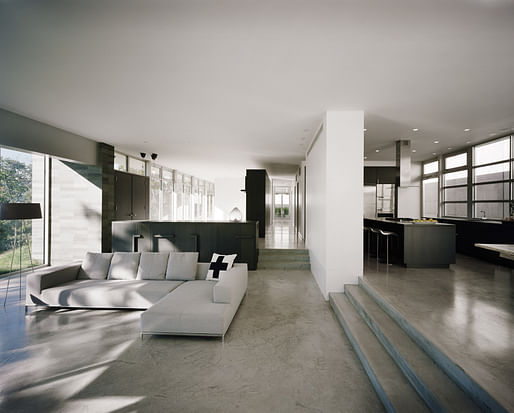
Chelsea Modern, New York, NY
Located in New York City’s West Chelsea district, Chelsea Modern is designed in response to the neighborhood’s evolving character. From the outside, the project’s dominant feature is an undulating glass facade with blue-tinted glass referencing the Hudson River. Built within an infill site, the scheme addresses the area’s unique urban fabric, including galleries, museums, and a new influx of commercial and residential developments.
Learn more on Chelsea Modern’s Archinect project page
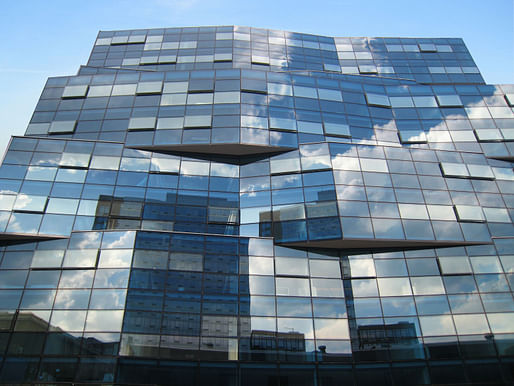
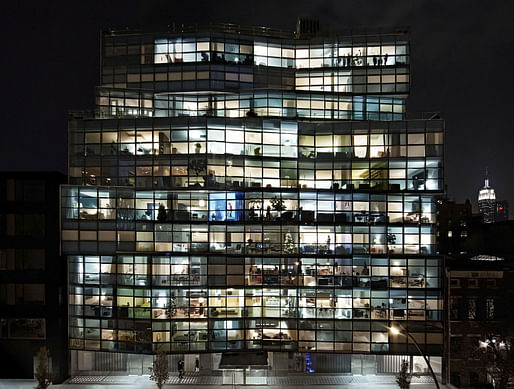
Meet Your Next Employer is one of a number of ongoing weekly series showcasing the opportunities available on our industry-leading job board. Our Job Highlights series looks at intriguing and topical employment opportunities currently available on Archinect Jobs, while our weekly roundups curate job opportunities by location, career level, and job description.

