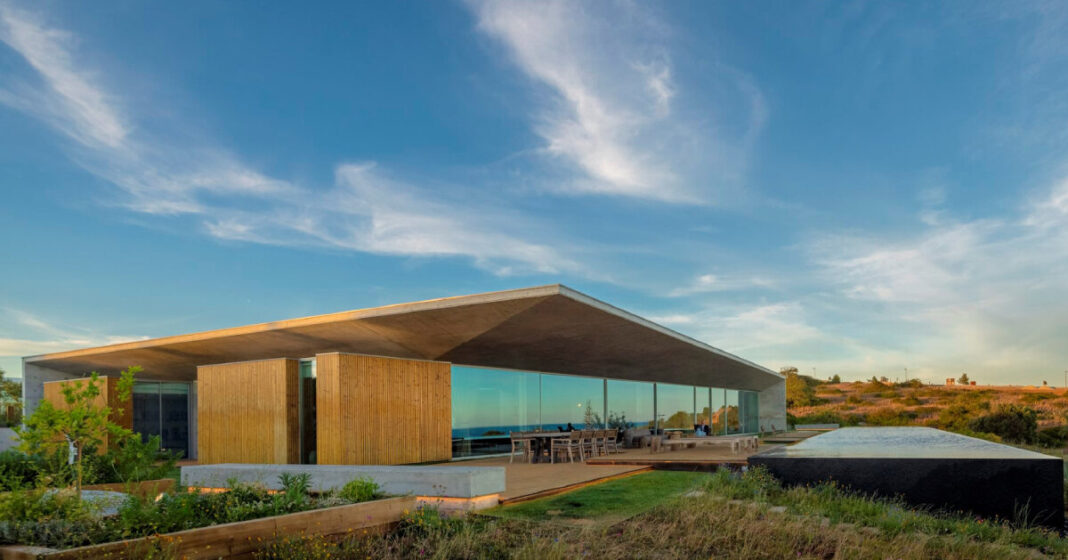idyllic casa libre perches on a hillside in lagos, portugal
Mário Martins Atelier’s Casa Libre is a contemporary residence perched on a sunlit hillside overlooking the bay of Lagos, Portugal. Designed around a cozy central patio, the home integrates architectural transparency, natural light, and a sense of freedom – a concept from which it derives its name, Libre. The owners worked closely with the design team to create a home full of dichotomies — one that juxtaposes intimate and snug corners with expansive views that embrace the outdoors.
The house also presents two ways of living: an inward-facing experience centered around the private patio and an outward-facing openness toward the south, where glazing frames view of the line where the sea and sky merge. The contrast between the solid opacity of exposed concrete and the transparency of the glass heightens this duality, continuing through to the interior. An accessible an extension of the landscape, the roof connects to a garden intended to be simple and natural.
all images by Fernando Guerra [FG + SG]
Mário Martins Atelier envelops the house in nature
Rather than imposing on the site, the single-story structure yields to the greenery as a living element, allowing nature to envelop and weave through the residence. This also encourages an outdoor experience that goes beyond the limits of the building. Mário Martins Atelier shelters and shades the wooden decking with a lightweight, exposed, concrete canopy which extends to the glazed area. Its peak, striking in its length and elegance, finds balance in the monolithic black swimming pool rising from the garden and stretching across the house. Water cascades over its edges, reinforcing the interplay of built and natural elements.
The residence is an exposed concrete volume that the architects have punctuated with voids that introduce light, shadow, and transitional spaces that guide movement through the home, culminating in a dramatic shaft of western light that leads to the entrance. An imposing solid wooden door, set within a recessed side entry, opens into the central patio — the heart of the home. This courtyard serves as both a spatial and functional divider, separating the social spaces of the south-facing living room and kitchen from the more private east wing, which houses four bedrooms. The north and west sections contain the garage and technical areas.
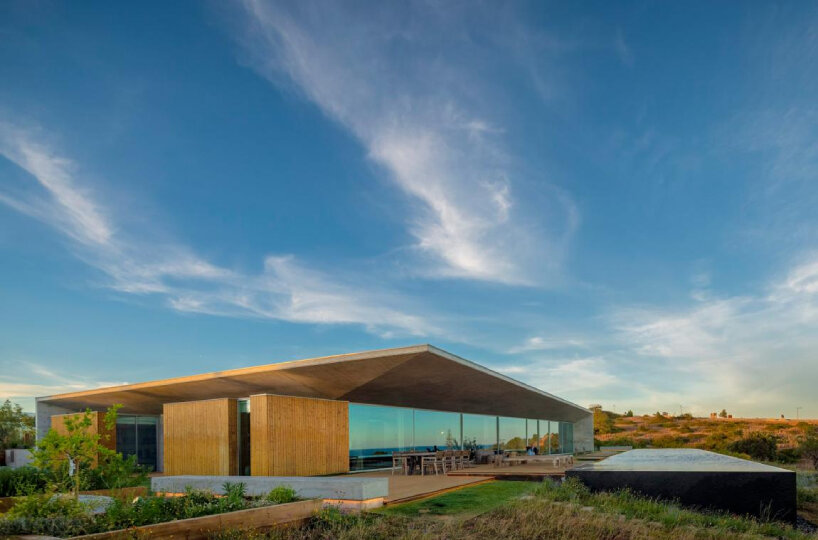
Mário Martins Atelier completes Casa Libre
Sustainability is integral to Casa Libre, as Mário Martins Atelier’s design philosophy centers on environmental responsibility. The house incorporates natural and recyclable local materials in a contemporary yet regionally inspired style, along with passive thermal control and shading solutions suited to the Mediterranean climate. Solar and photovoltaic panels, combined with heat pumps, ensure energy efficiency while maintaining a minimal visual impact. A rainwater drainage system facilitates storage and reuse, while the surrounding landscape prioritizes indigenous vegetation, drought-resistant plants, and natural groundcover.
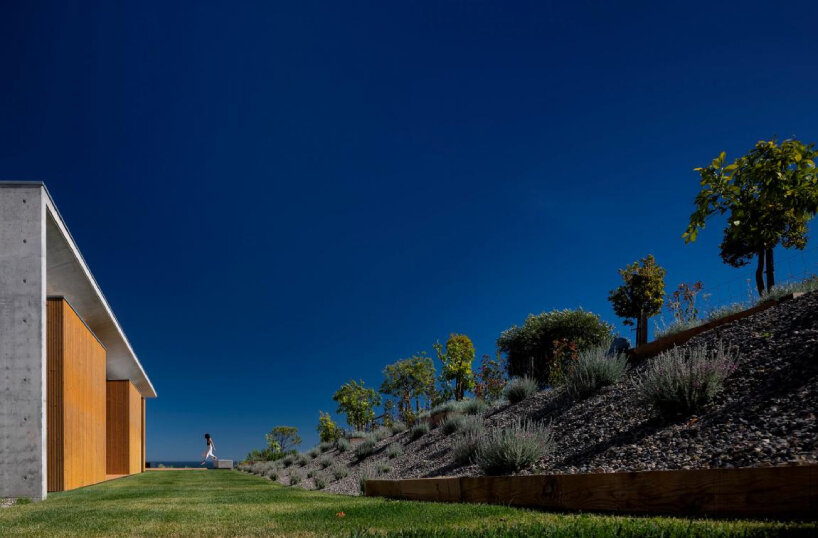
a contemporary residence perched on a sunlit hillside
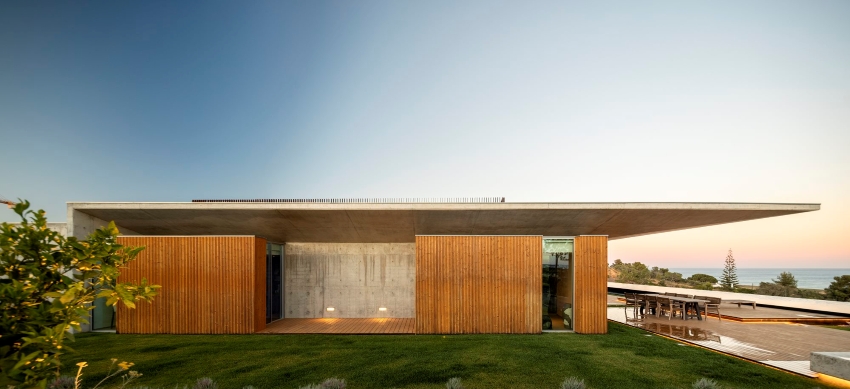
the home integrates architectural transparency, natural light, and a sense of freedom
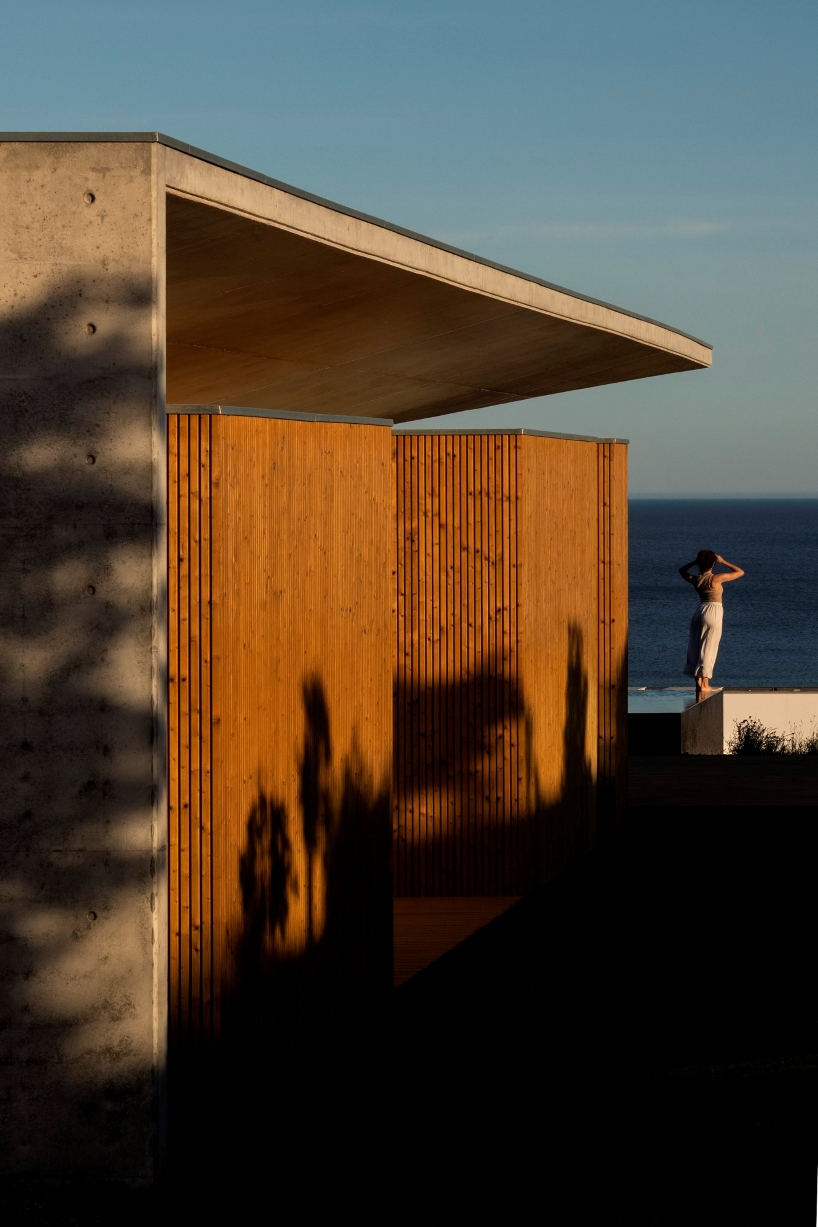
overlooking the bay of Lagos, Portugal
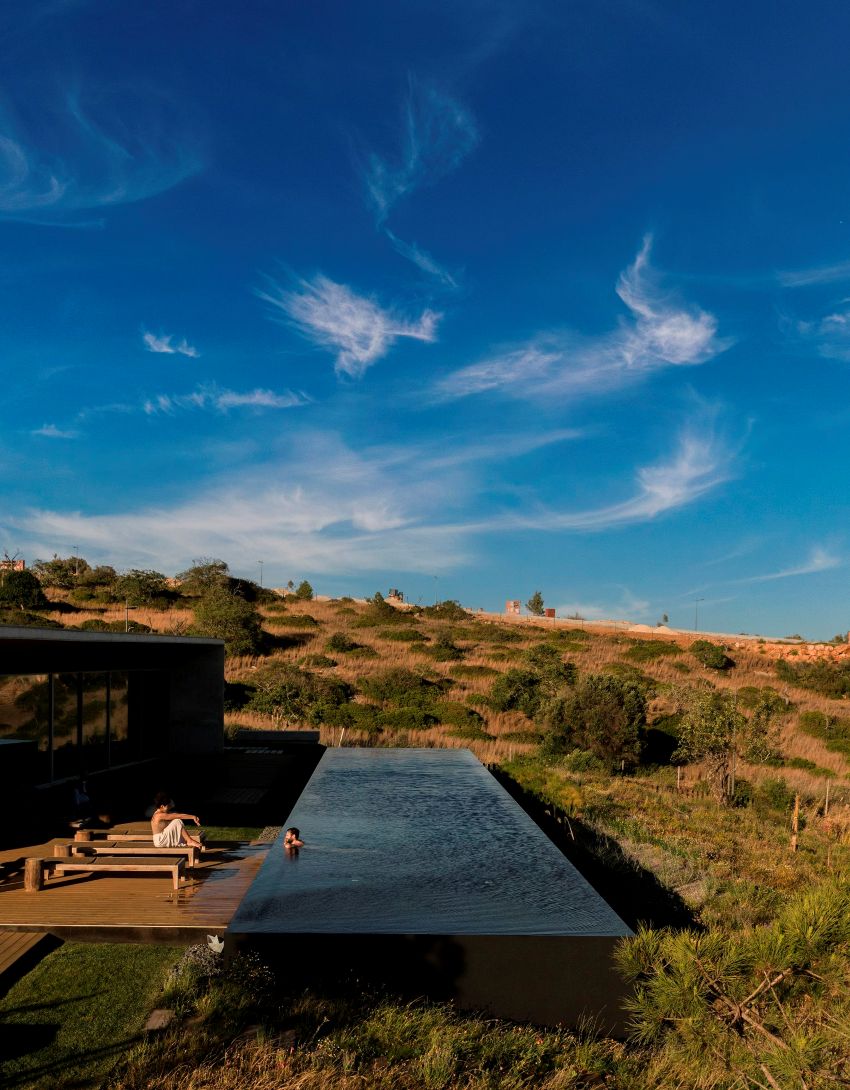
the monolithic black swimming pool rises from the garden and stretching across the house
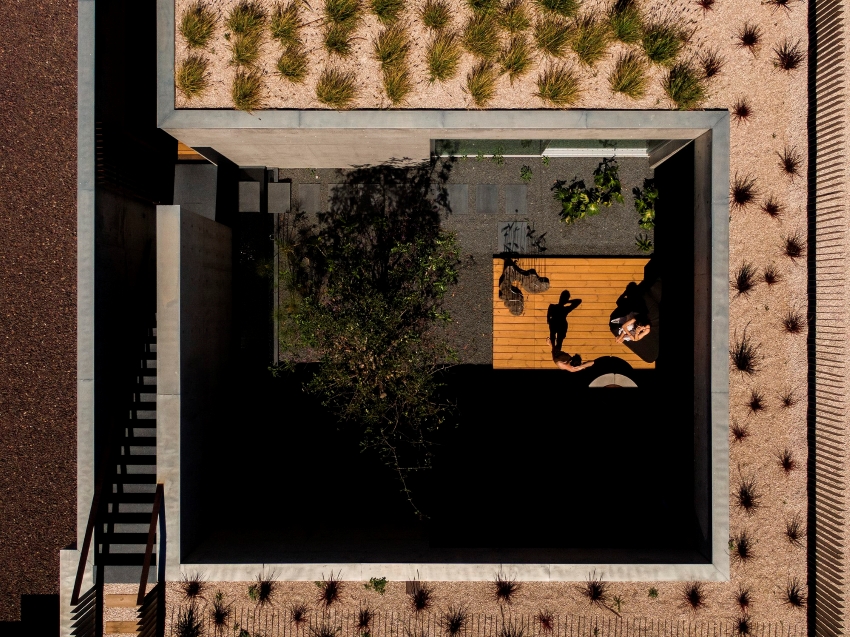
designed around a cozy central patio
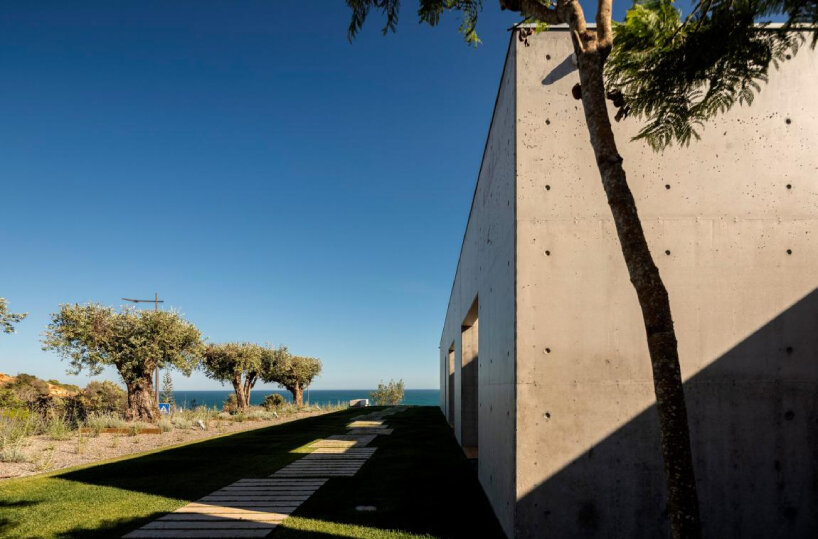
the single-story structure yields to the greenery as a living element
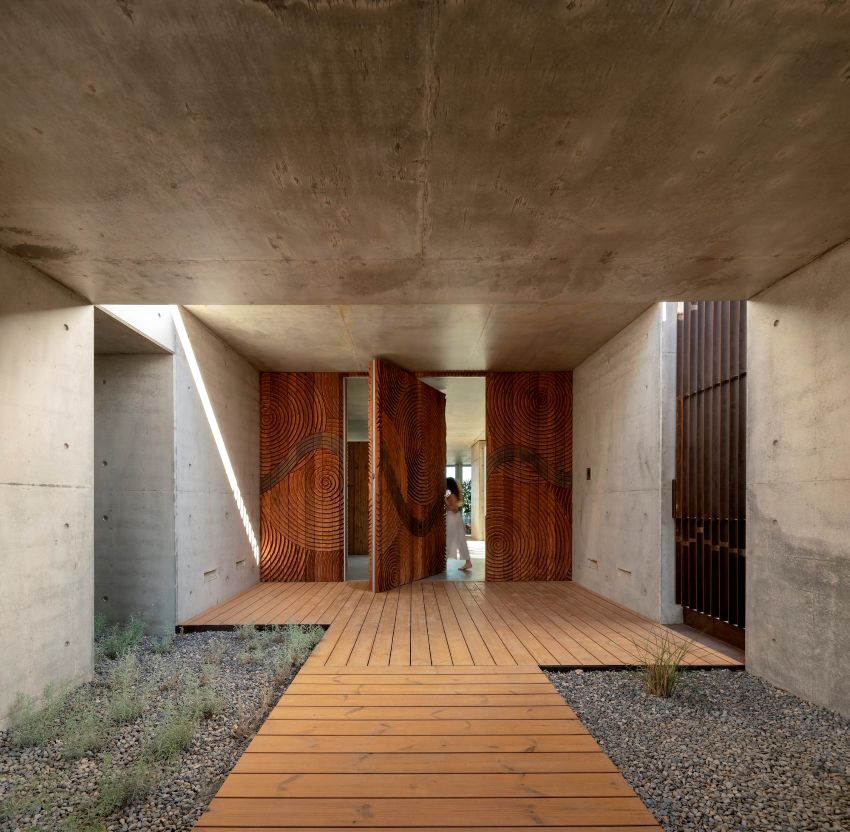
an imposing solid wooden door, set within a recessed side entry, opens into the central patio
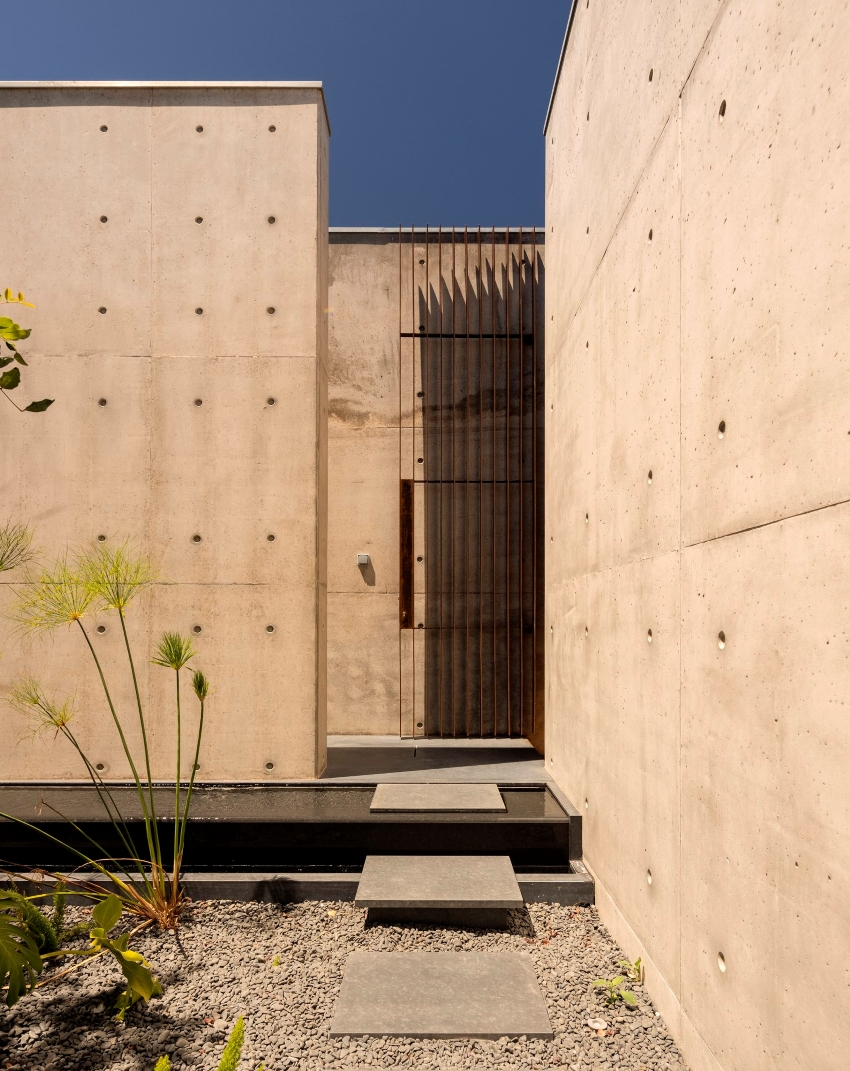
Mário Martins Atelier’s design philosophy centers on environmental responsibility
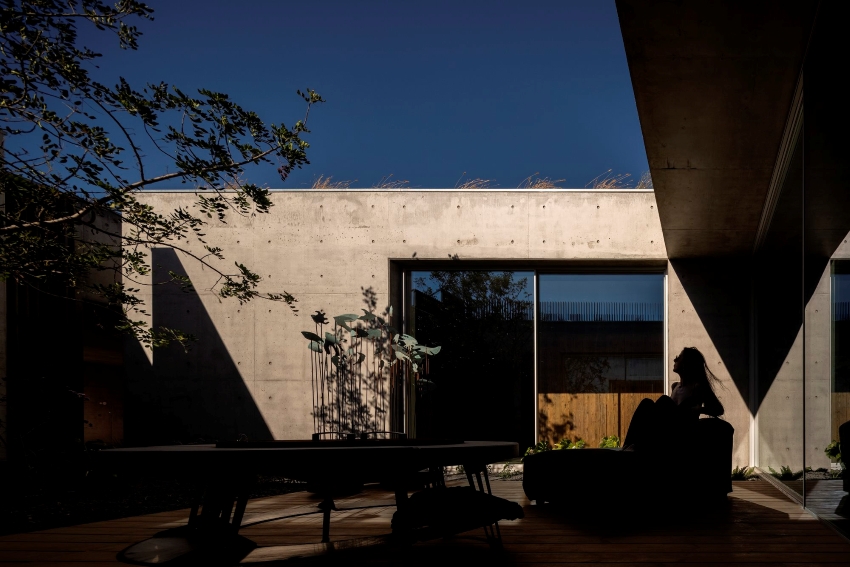
contrast between the solid opacity of exposed concrete and the transparency of the glass
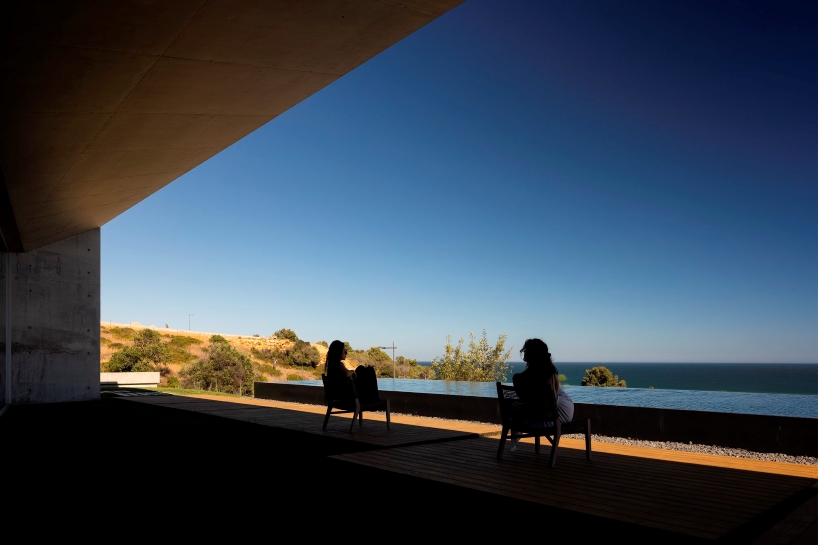
c
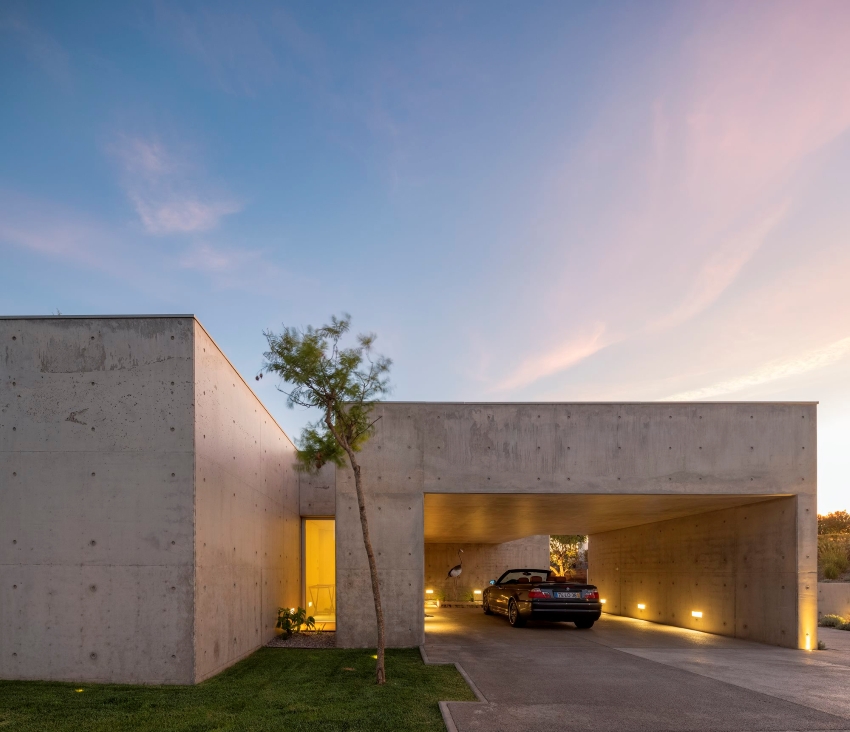
the house incorporates natural and recyclable local materials in a contemporary yet regionally inspired style
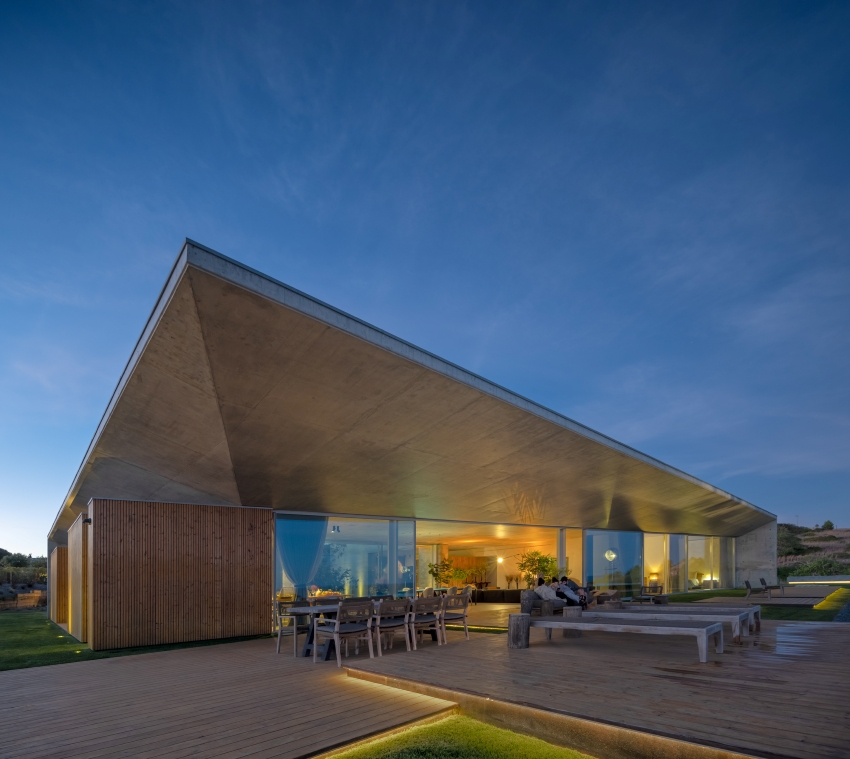
an accessible an extension of the landscape, the roof connects to a garden intended to be simple and natural
project info:
name: Casa Libre
architect: Mário Martins Atelier | @mario.martins.atelier
location: Lagos, Portugal

