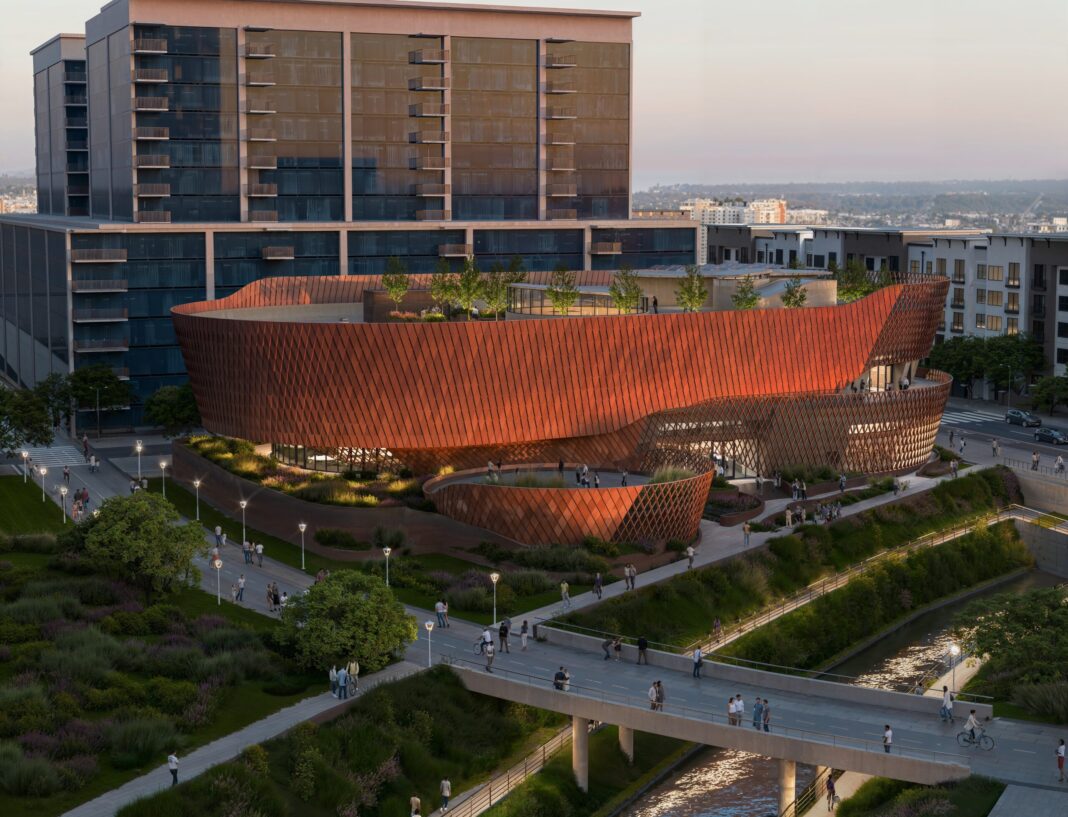Call for entries: The 14th Architizer A+Awards celebrates architecture’s new era of craft. For early bird pricing, submit by October 31st.
Today, mixed-use design isn’t just about having different functions; it tells a story. Contemporary projects communicate meaning through the careful integration of form, materiality and spatial experience. For example, cultural institutions display resilience and collective memory through sculptural and symbolic details. At the same time, performance spaces respond to their surroundings in ways that make them central to civic life and so on. Architecture in these examples becomes a living presence, shaping experiences rather than only accommodating them.
The 7 winning projects of the 13th A+Awards, though mixed in context, reveal a shared approach to rethinking mixed-use architecture as a coherent narrative. Whether built or unbuilt, they combine multiple functions into spaces where material choices, cultural references and environmental strategies are integrated so that each project feels inseparable from its setting. The realised buildings show how these ideas perform in lived environments, while the conceptual proposals push the boundaries of what mixed-use architecture can become. Together, they suggest that mixed-use design is no longer just about utility; it is a way to shape experiences, provoke reflection and create meaningful connections between people and the environments we inhabit.
Paper Island
By Cobe, Copenhagen, Denmark
Jury Winner, Commercial (Mixed Use, L >25,000 sq ft.), 13th Architizer A+Awards
Paper Island, completed in 2024 and designed by COBE, changes a former paper storage site in Copenhagen’s inner harbour into a mixed-use neighbourhood. The project replaces industrial warehouses with public halls at ground level, ensuring the entire waterfront remains accessible to residents and visitors. Above these halls, a perimeter block arrangement accommodates diverse housing types such as condominiums, social housing, student residences, and a hotel, along with a public water culture house. Also, this structure forms a protected inner courtyard that functions both as a private rooftop garden for residents and a shared green space at ground level.
Multifunctional Landmark on the Riverbank
By Studio 9, Tbilisi, Georgia
Popular Choice and Jury Winner, Commercial (Mixed Use, S <25,000 sq ft.), 13th Architizer A+Awards
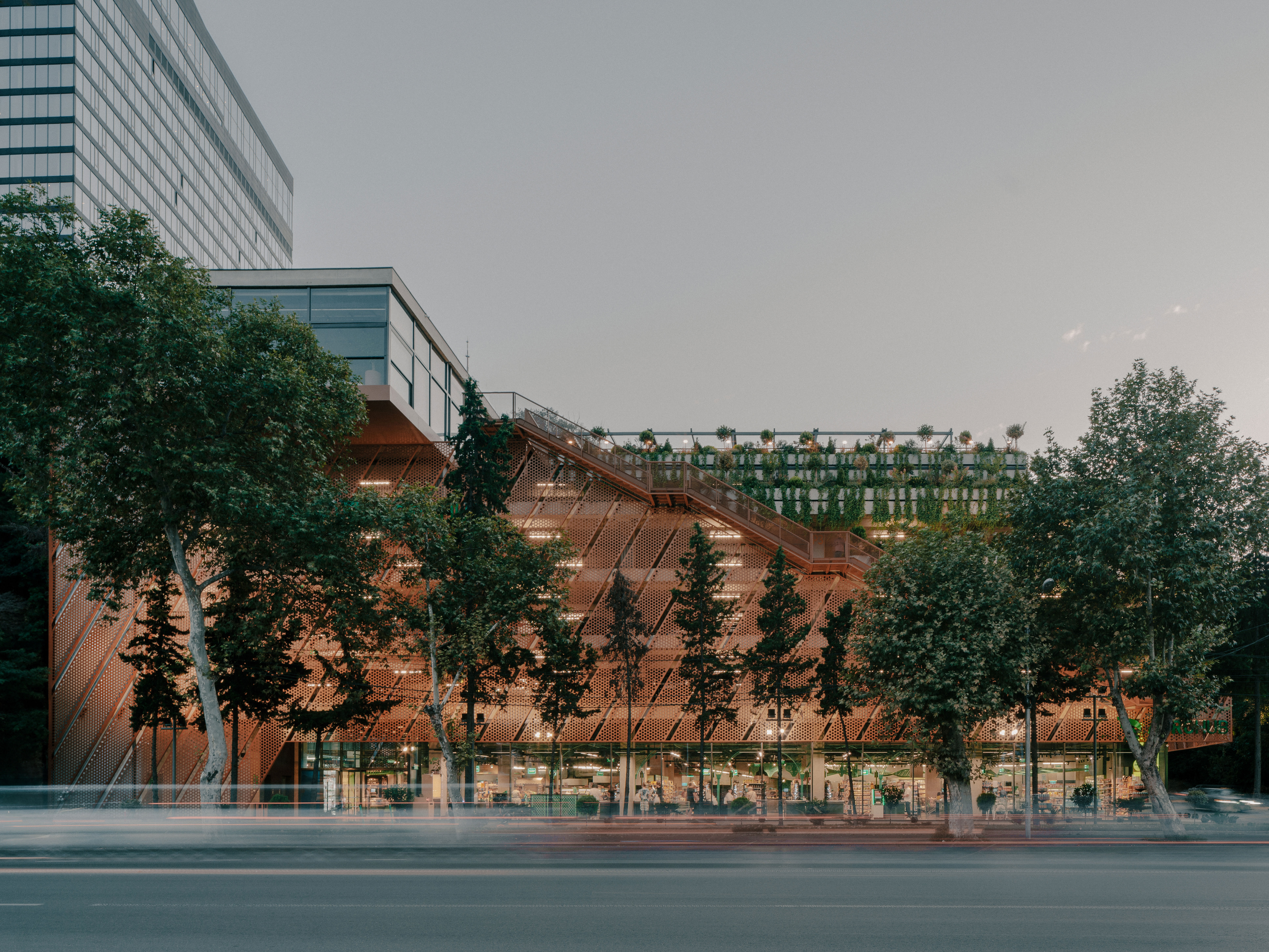
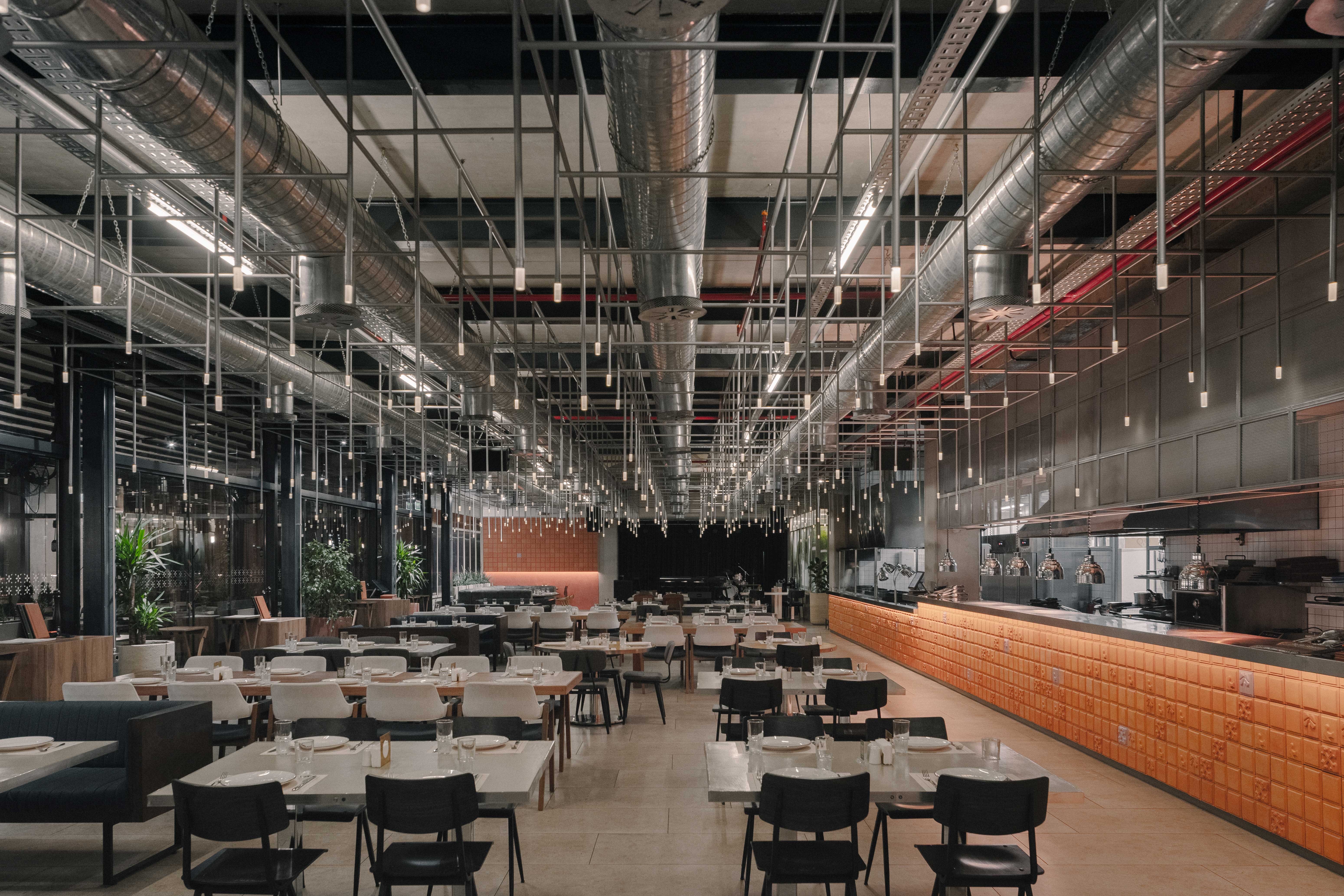 The project is a multifunctional architectural complex on the right bank of Tbilisi, combining retail, dining, and public access within a single cohesive structure. According to designers, the main design challenge lies in integrating these diverse functions while preserving openness and accessibility. A hypermarket occupies the ground floor to ensure convenient, high-traffic entry, while open parking levels above optimize land use without interrupting circulation. At the top, a restaurant with an open terrace offers a view of the city.
The project is a multifunctional architectural complex on the right bank of Tbilisi, combining retail, dining, and public access within a single cohesive structure. According to designers, the main design challenge lies in integrating these diverse functions while preserving openness and accessibility. A hypermarket occupies the ground floor to ensure convenient, high-traffic entry, while open parking levels above optimize land use without interrupting circulation. At the top, a restaurant with an open terrace offers a view of the city.
Regional Urban Renewal of Chengdu Pengzhou Longxing Temple Area
By Beijing Institute of Architectural Design, Chengdu, China
Popular Choice Winner, Commercial (Mixed Use, L >25,000 sq ft.), 13th Architizer A+Awards
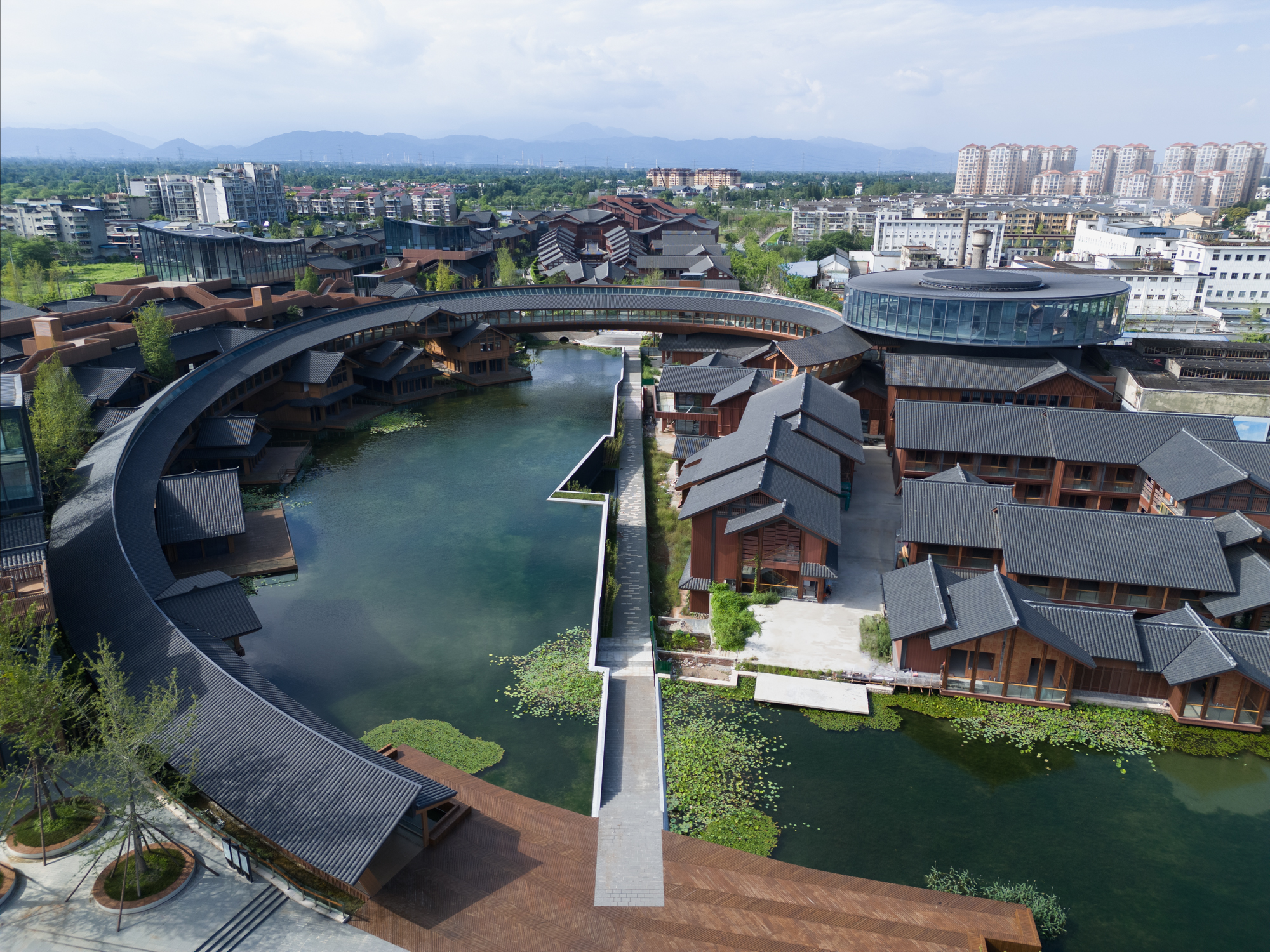 The renewal project is located in the old town of Pengzhou. Drawing from traditional Chinese urban imagery, the design integrates 3 core elements to shape both identity and spatial order. It introduces a mix of commercial and cultural functions, including retail spaces, dining establishments, hotels, an art gallery, a library, an exhibition hall, a civic activity center and an urban park plaza.
The renewal project is located in the old town of Pengzhou. Drawing from traditional Chinese urban imagery, the design integrates 3 core elements to shape both identity and spatial order. It introduces a mix of commercial and cultural functions, including retail spaces, dining establishments, hotels, an art gallery, a library, an exhibition hall, a civic activity center and an urban park plaza.
The temple anchors the plan, with a taller museum to the north, an open forecourt to the south, a renewed green space from a former factory to the east, and a flowing water feature to the west. Also, 3-story buildings reference traditional residential and commercial forms, while cultural volumes adopt upturned eaves.
The Woodson African American Museum of Florida
By STORYN Studio for Architecture, St. Petersburg, Florida
Jury Winner, Commercial (Unbuilt), 13th Architizer A+Awards
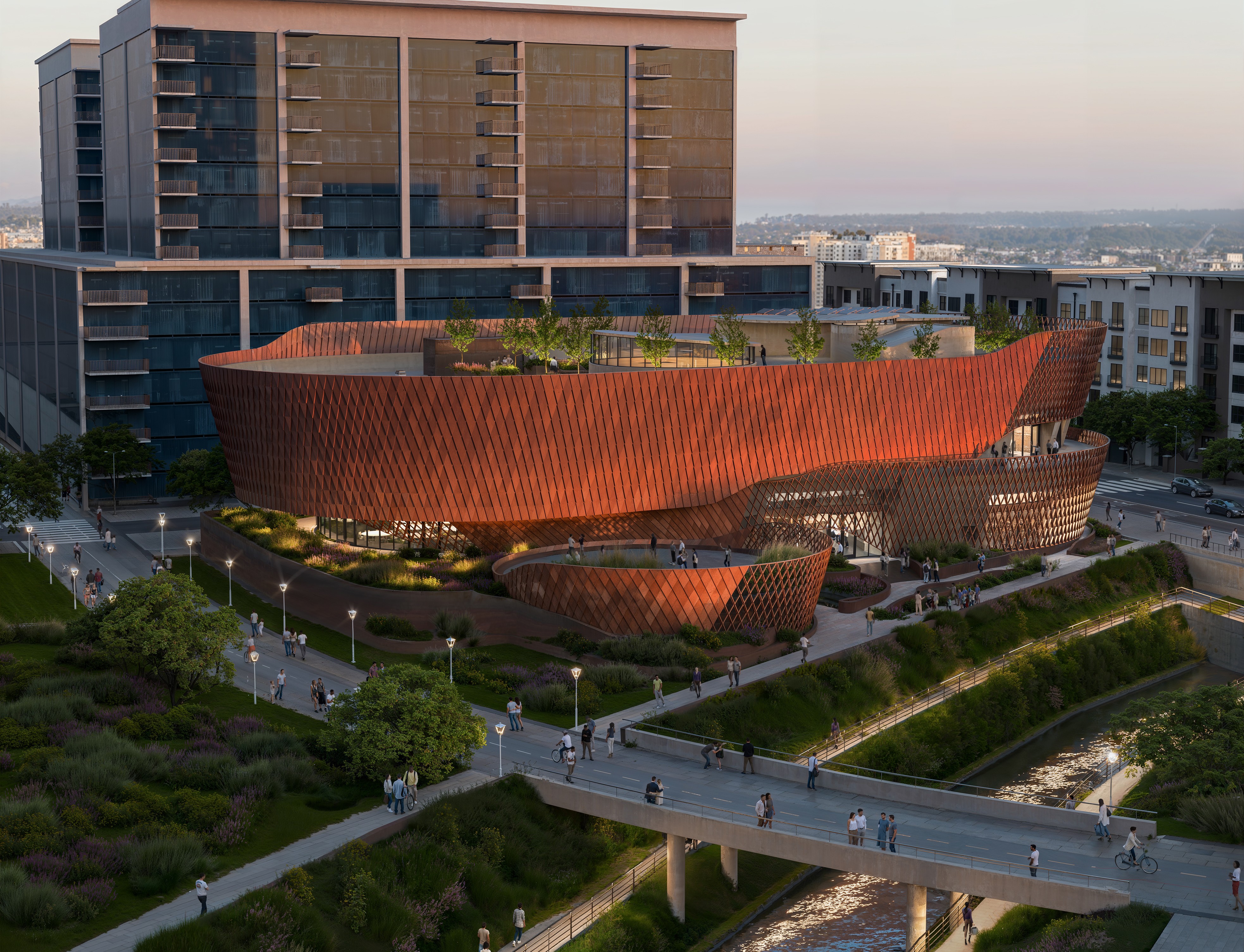
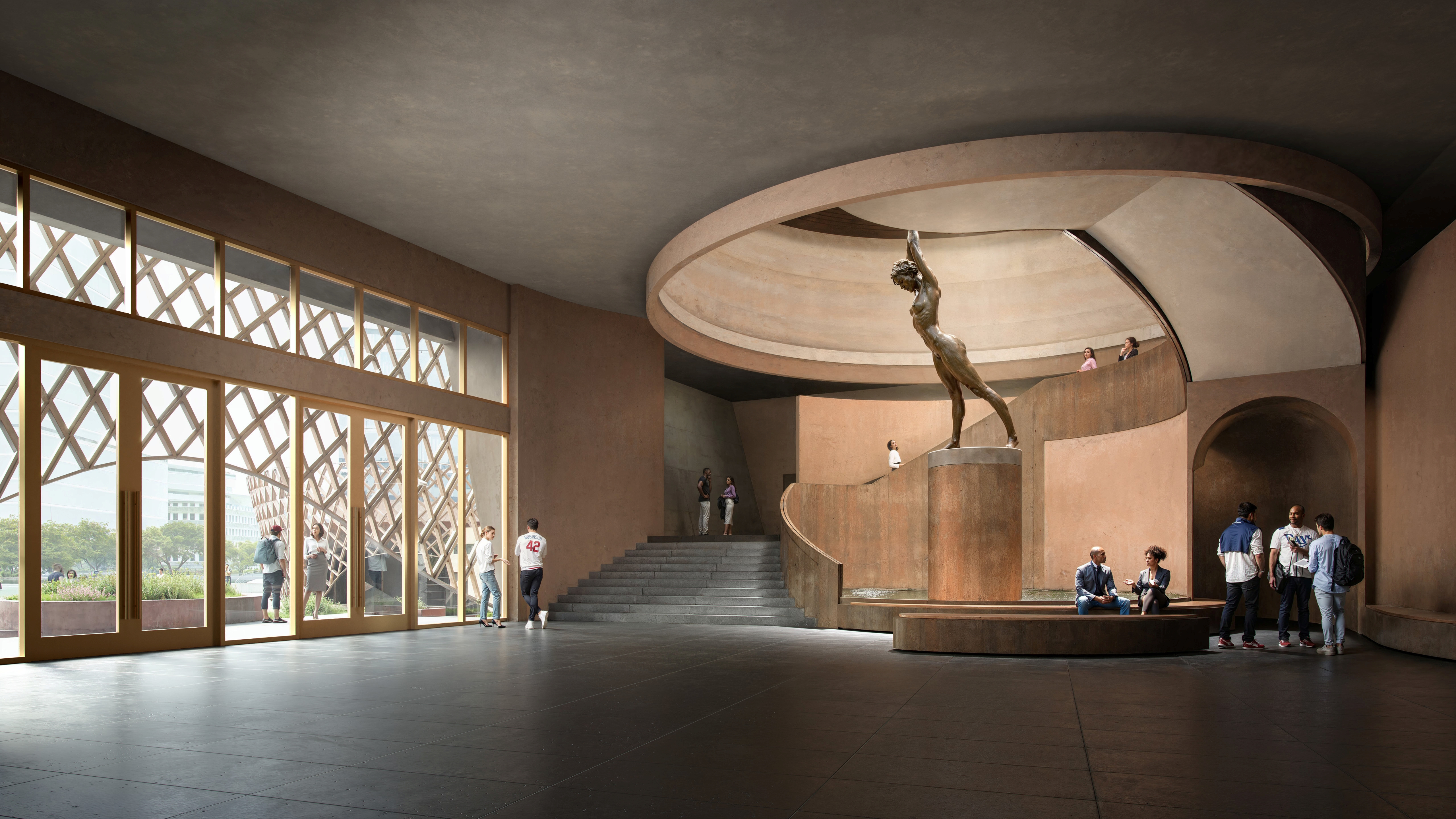 The proposed new home for The Woodson African American Museum of Florida by STORYN Studio, designed as a 40,000-square-foot (3,716-square-metre) facility, will feature permanent and temporary galleries, an orientation theater, and community gathering spaces. Drawing inspiration from Afrofuturism, the architecture celebrates resilience, creativity and innovation within the African diaspora. Also, the structure rises from the ground with sculptural precast concrete panels patterned after Zulu beadwork, symbolizing heritage and interconnectedness.
The proposed new home for The Woodson African American Museum of Florida by STORYN Studio, designed as a 40,000-square-foot (3,716-square-metre) facility, will feature permanent and temporary galleries, an orientation theater, and community gathering spaces. Drawing inspiration from Afrofuturism, the architecture celebrates resilience, creativity and innovation within the African diaspora. Also, the structure rises from the ground with sculptural precast concrete panels patterned after Zulu beadwork, symbolizing heritage and interconnectedness.
Pak Phanang Wind Park Community Center
By Vaslab Architecture, Pak Phanang, Nakhon Si Thammarat, Thailand
Popular Choice Winner, Institutional (Unbuilt), 13th Architizer A+Awards
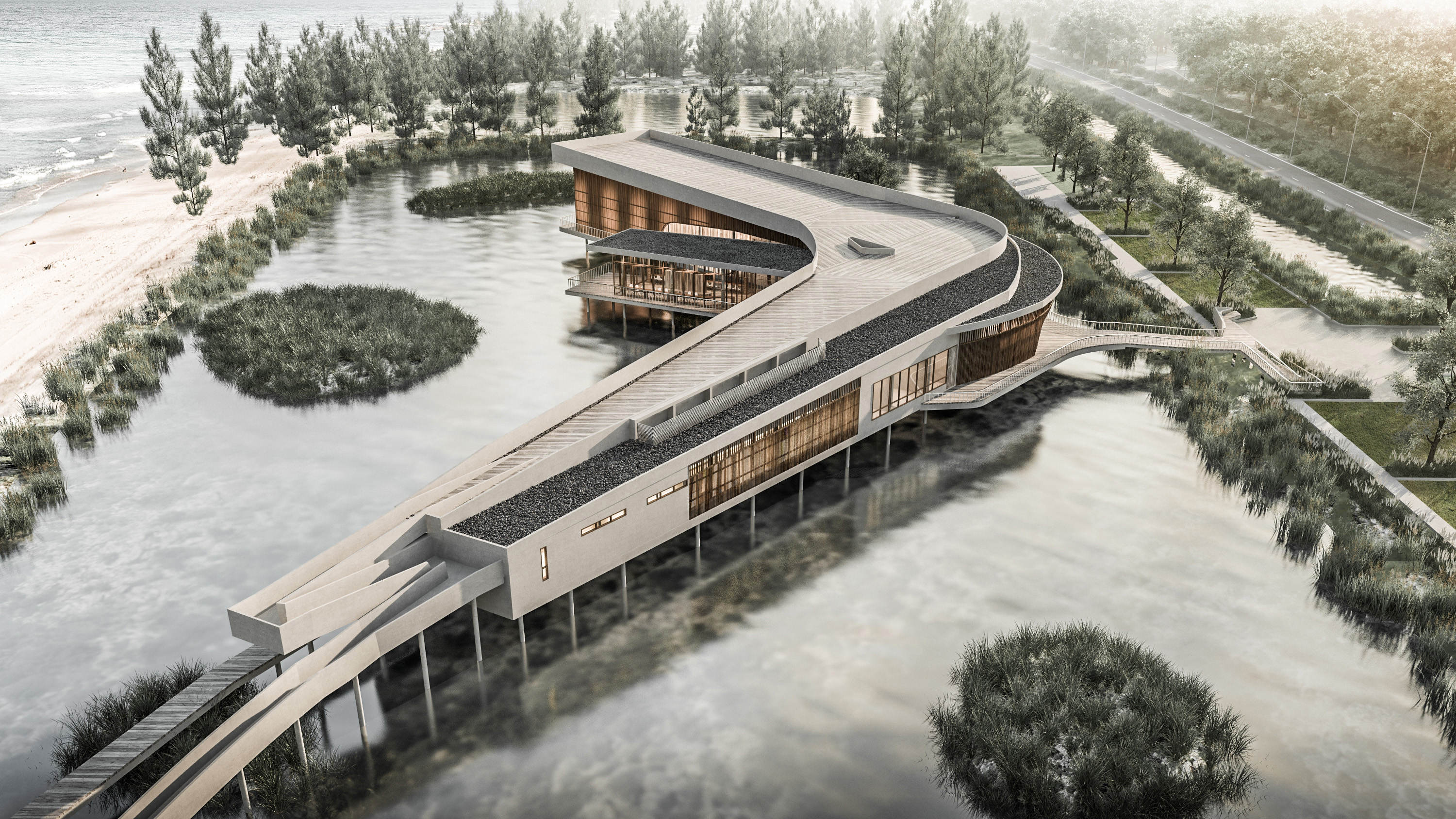
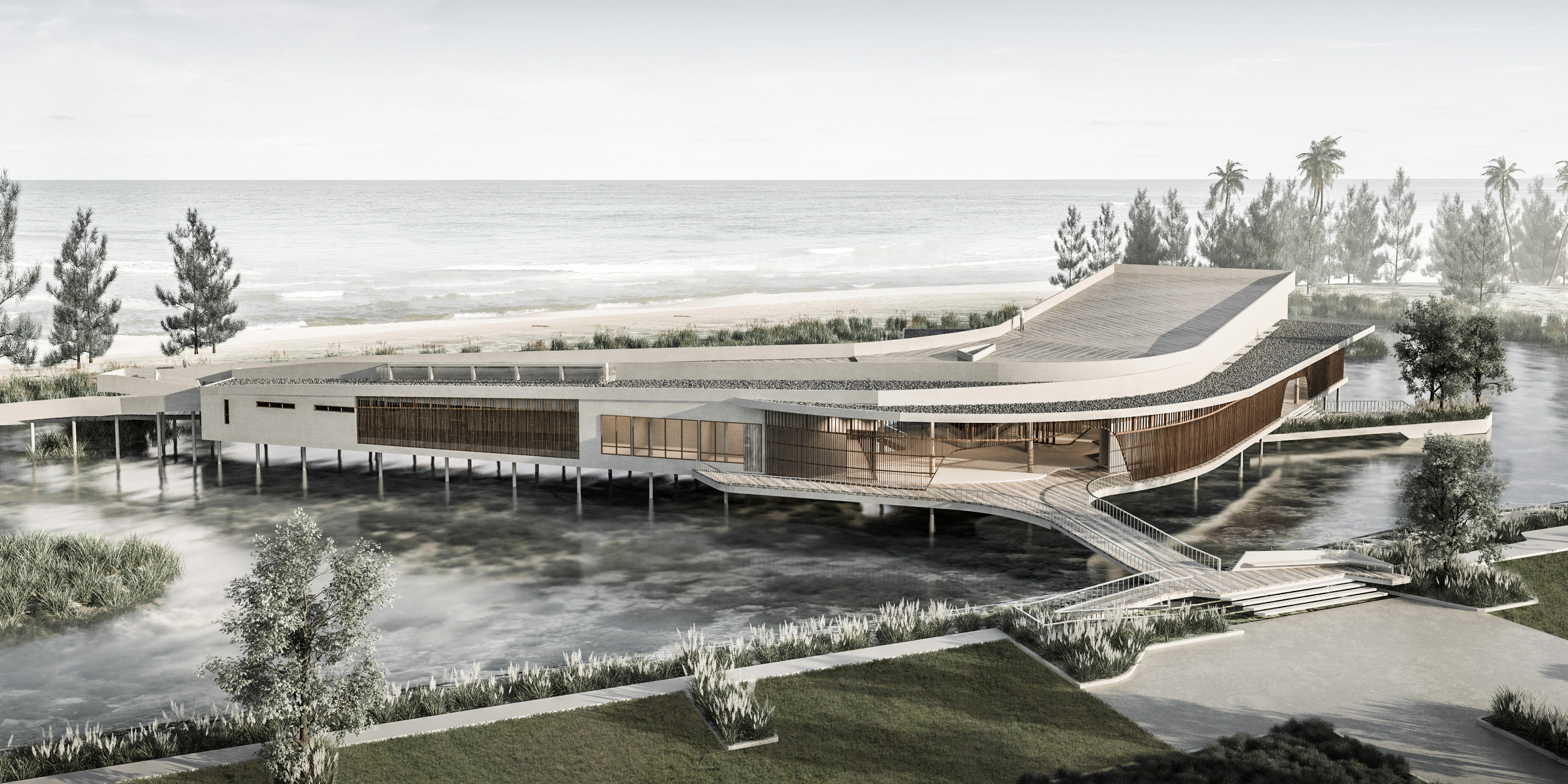 The Pak Phanang Wind Park Community Centre is a conceptual project by Vaslab Architecture, designed as both a renewable energy facility and a cultural hub. Situated on Thailand’s southern coast, the development features four wind turbines generating 10 megawatts of clean energy. Created as an educational and communal centrepiece, it includes an exhibition hall, conference rooms, a library and a weather research centre, all powered entirely by wind energy. The architecture draws inspiration from cowry shells, historically used as currency and adornment in local culture, with their flowing forms reinterpreted in the project’s sculptural design.
The Pak Phanang Wind Park Community Centre is a conceptual project by Vaslab Architecture, designed as both a renewable energy facility and a cultural hub. Situated on Thailand’s southern coast, the development features four wind turbines generating 10 megawatts of clean energy. Created as an educational and communal centrepiece, it includes an exhibition hall, conference rooms, a library and a weather research centre, all powered entirely by wind energy. The architecture draws inspiration from cowry shells, historically used as currency and adornment in local culture, with their flowing forms reinterpreted in the project’s sculptural design.
Additionally, the sectional study reveals the internal spatial quality, tracing a curvilinear line from the protective exterior shell to its core. The project emphasizes local material sourcing, using unique bricks made from “dintao,” or grey earth, found in Nakhon Si Thammarat, alongside locally sourced concrete and wood.
KSP Water Treatment Complex
By Omrania, Riyadh, Saudi Arabia
Jury Winner & Popular Choice Winner, Landscape (Unbuilt), 13th Architizer A+Awards
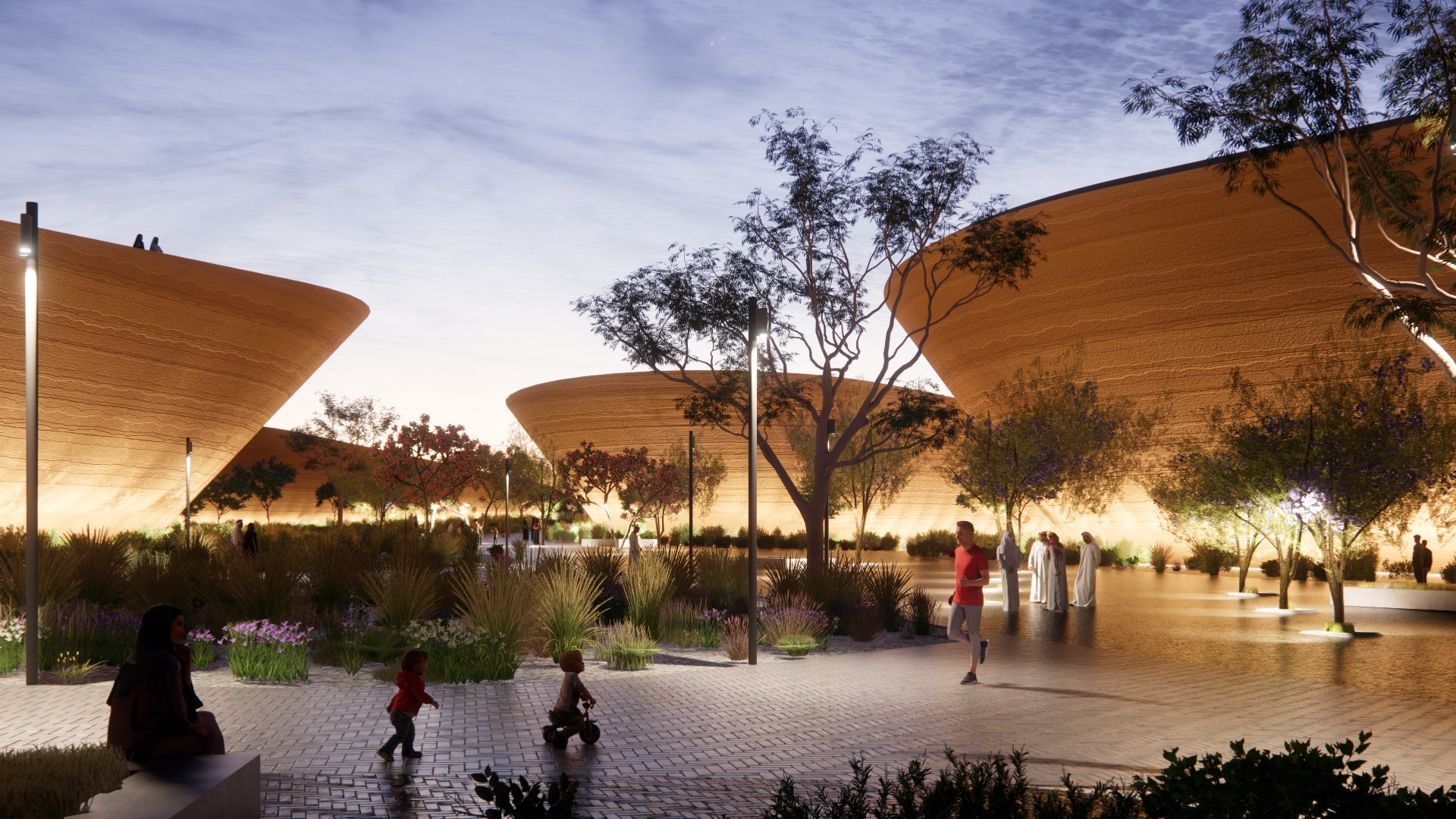
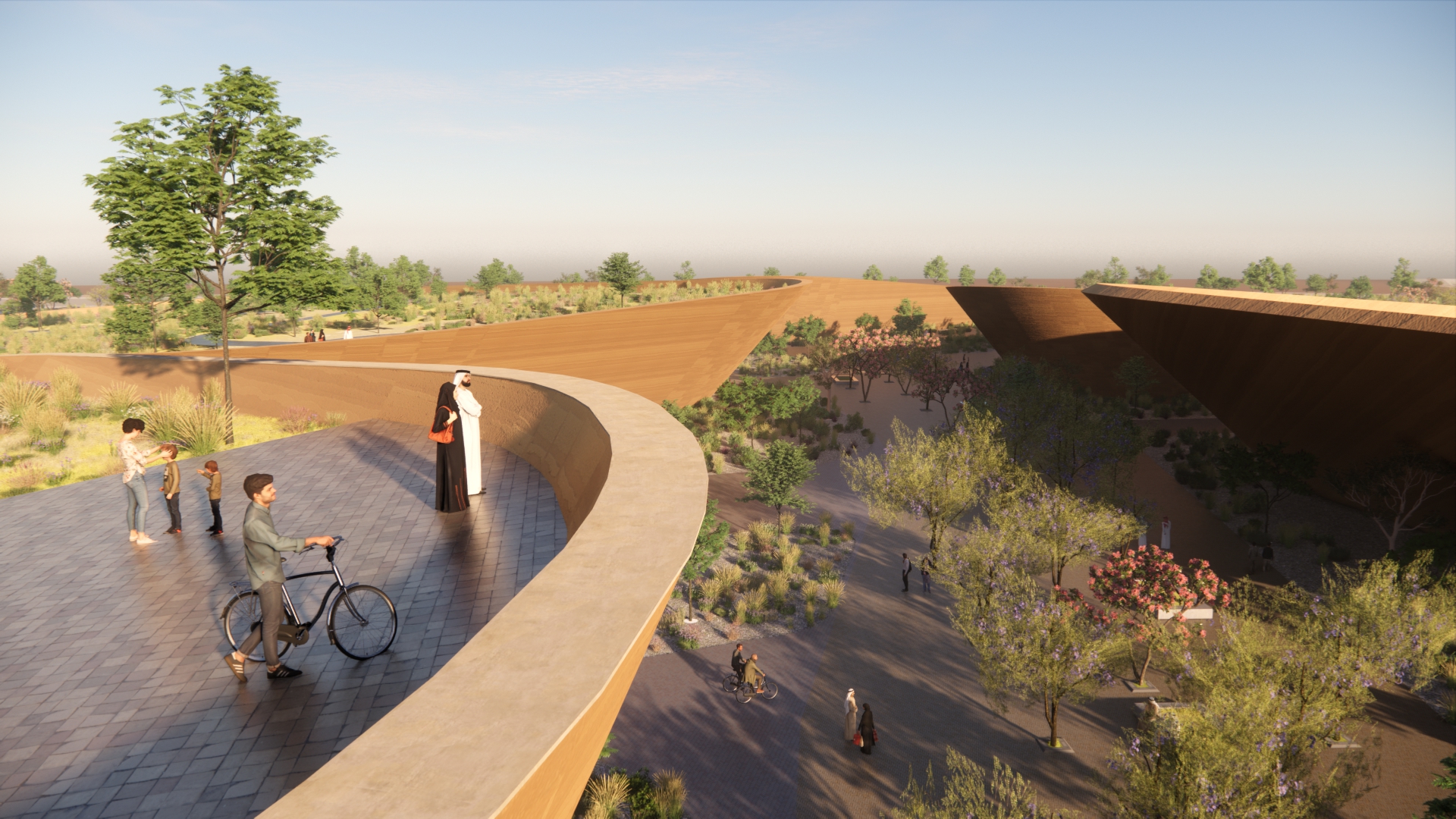 The Water Treatment Complex at King Salman Park is a proposal by Omrania that redefines sustainable infrastructure as an essential part of the public space. Currently at the concept stage, the complex’s organically shaped storage tanks are integrated within green pathways, with stone-clad walls exposed to create an engaging visual rhythm. In line with the aims of Saudi Vision 2030, the project includes sustainable water systems and energy-efficient strategies to develop a self-sufficient infrastructure.
The Water Treatment Complex at King Salman Park is a proposal by Omrania that redefines sustainable infrastructure as an essential part of the public space. Currently at the concept stage, the complex’s organically shaped storage tanks are integrated within green pathways, with stone-clad walls exposed to create an engaging visual rhythm. In line with the aims of Saudi Vision 2030, the project includes sustainable water systems and energy-efficient strategies to develop a self-sufficient infrastructure.
Al Yasmeen Mixed-Use Development
By Perkins&Will, Riyadh, Saudi Arabia
Popular Choice Winner, Commercial (Unbuilt), 13th Architizer A+Awards
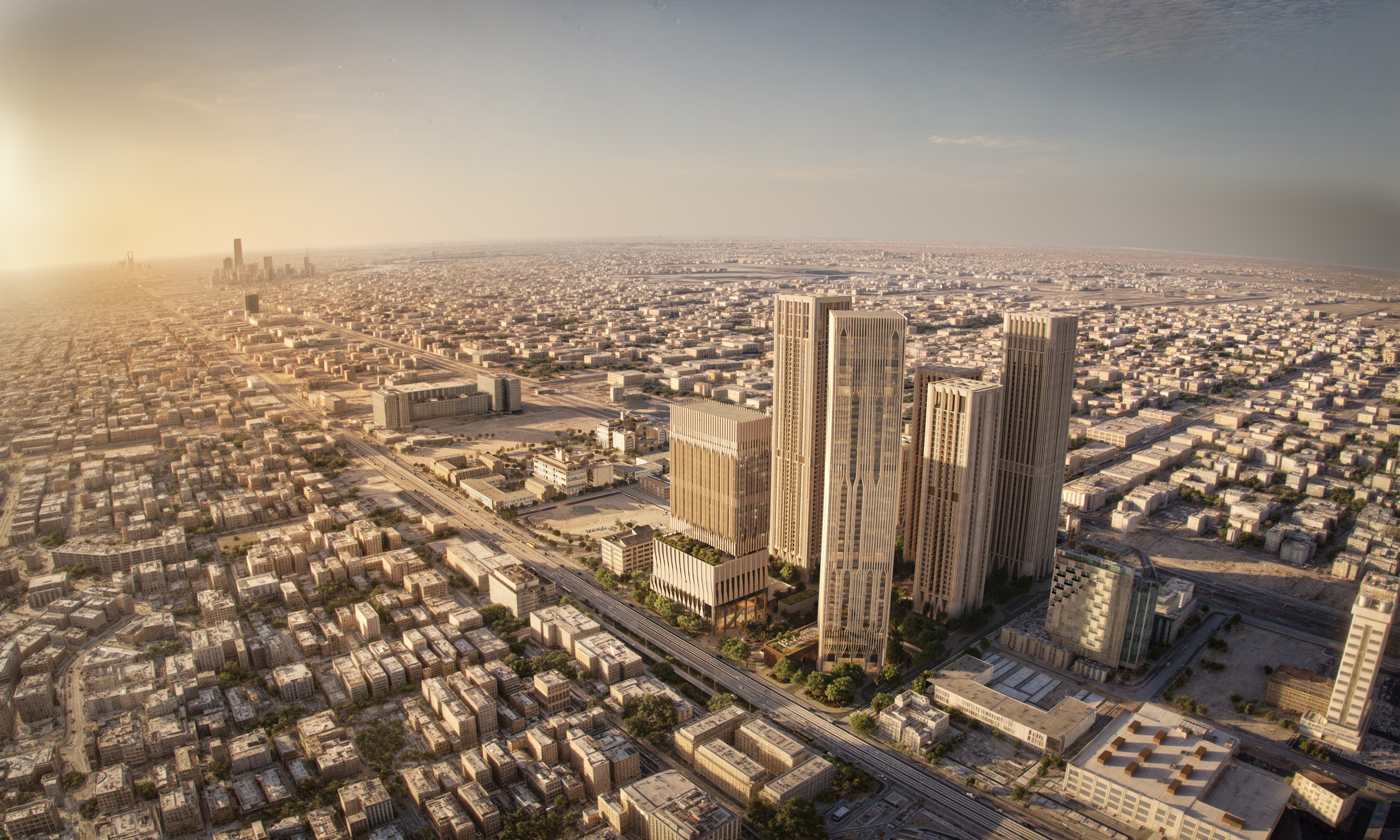
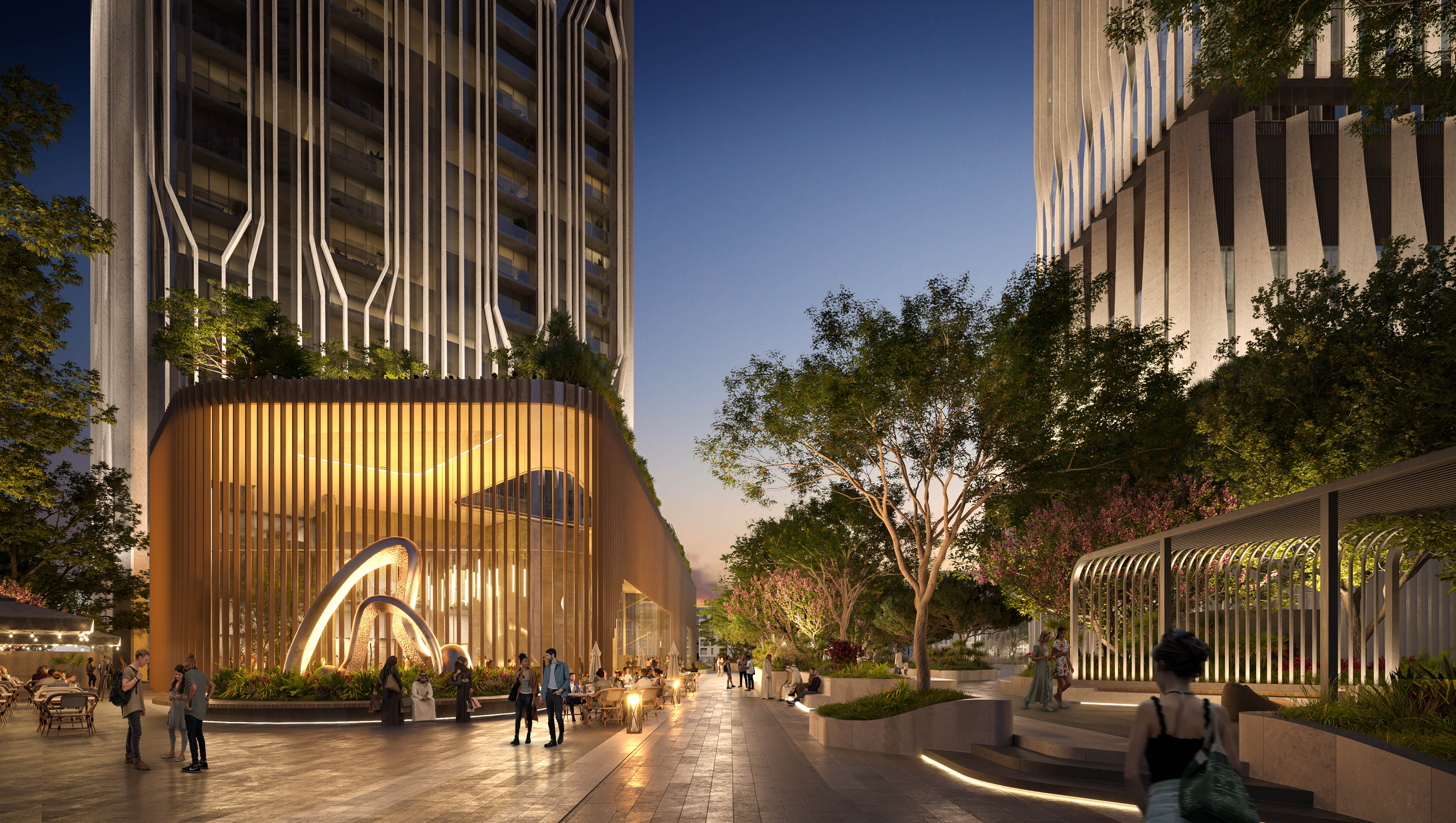 Currently under construction, the Al Yasmeen Mixed-Use Development by Perkins&Will establishes a new architectural landmark through innovative site planning and contextual design. The project’s residential tower is strategically rotated 45 degrees, ensuring uninterrupted views for all units while enhancing daylight. This geometric alignment also strengthens the visual axis of the neighboring retail corridor, creating a cohesive pedestrian experience. With a design emphasis on spatial hierarchy and connectivity, the tower acts as a visual terminus, orienting visitors and residents alike.
Currently under construction, the Al Yasmeen Mixed-Use Development by Perkins&Will establishes a new architectural landmark through innovative site planning and contextual design. The project’s residential tower is strategically rotated 45 degrees, ensuring uninterrupted views for all units while enhancing daylight. This geometric alignment also strengthens the visual axis of the neighboring retail corridor, creating a cohesive pedestrian experience. With a design emphasis on spatial hierarchy and connectivity, the tower acts as a visual terminus, orienting visitors and residents alike.
Call for entries: The 14th Architizer A+Awards celebrates architecture’s new era of craft. For early bird pricing, submit by October 31st.

