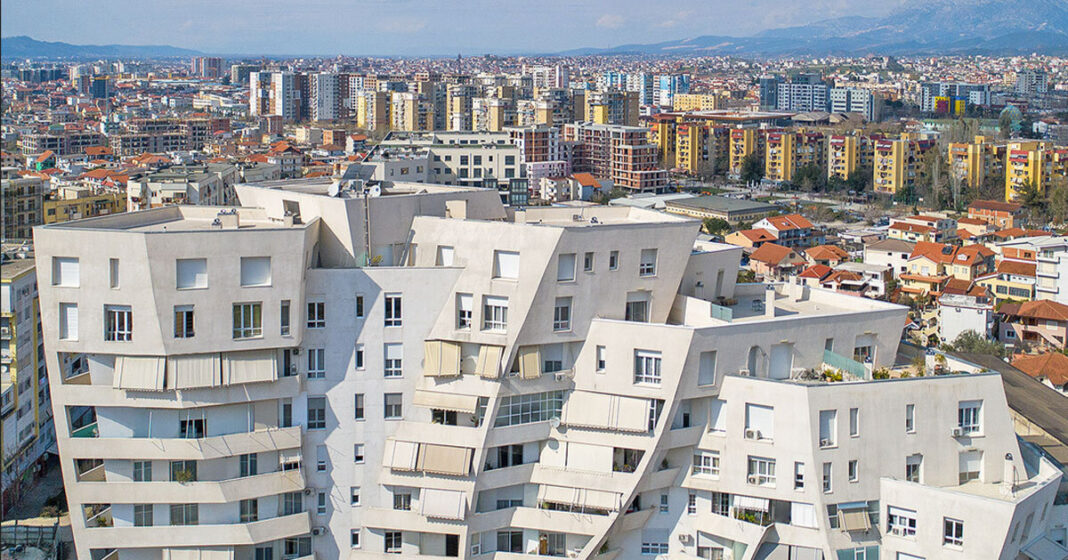Magnet Residence forms a rhythmic urban composition
Magnet Residence is a large-scale residential development in Tirana, Albania, designed by Studio Libeskind in collaboration with Kontakt LTD. Situated within a key urban area of the city, the project spans approximately 150,000 sqm and is conceived as a high-density, mixed-use neighborhood that integrates architecture with landscape and public space. The design addresses the evolving urban and cultural context of Tirana, proposing a model for contemporary living that prioritizes connectivity, ecological responsiveness, and spatial openness. Organized around a network of pedestrian routes, public piazzas, and landscaped gardens, the project aims to create an active urban fabric that supports both communal interaction and residential privacy.
Residential buildings are arranged in a rhythmic formation, responding to the site’s orientation and natural light conditions. Apartments are designed to maximize daylight access, cross-ventilation, and views, with balconies and setbacks incorporated to mediate transitions between interior and exterior space. Transparent materials and articulated facades contribute to the permeability of the blocks, allowing for both visual openness and privacy.
all images courtesy of Studio Libeskind & Kontakt LTD
Studio Libeskind collaborates with Kontakt LTD for Magnet
The landscape design plays a central role in structuring the development. A network of internal courtyards, green spaces, and circulation paths encourages walkability and public use. These areas are programmed with amenities such as bicycle lanes, rest zones, and children’s play areas, contributing to a multi-generational residential environment. The architectural concept is rooted in local references while employing a contemporary formal language. Material choices and the articulation of massing reflect the intention to connect with the site’s context without replicating traditional typologies. The production process involved close collaboration between local architects, engineers, and Studio Libeskind’s design team.
Magnet Residence reflects a broader shift in urban development in Albania, aligning architectural form with environmental and social considerations. The project proposes a new typology for dense urban living, where public and private spaces are interdependent, and where the built environment supports long-term adaptability and spatial quality.
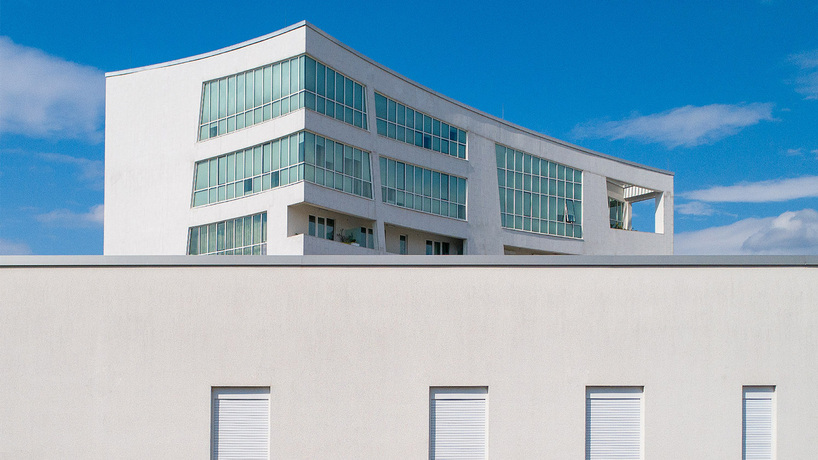
Studio Libeskind and Kontakt LTD collaborated to design the high-density development
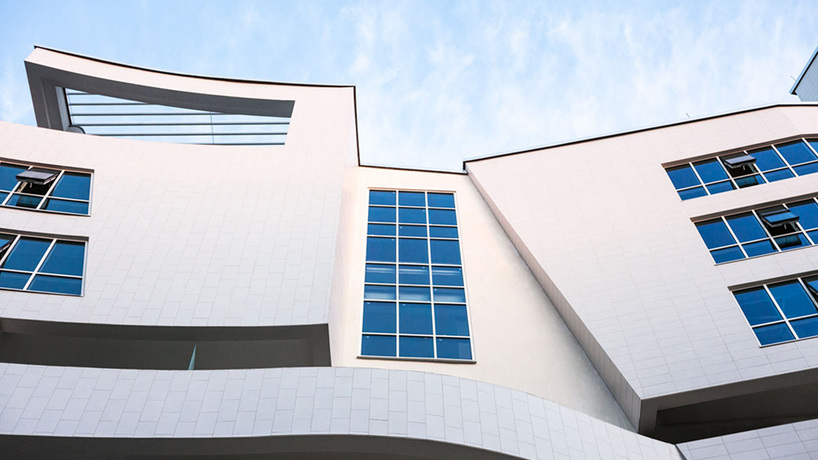
buildings are arranged to form a rhythmic urban composition
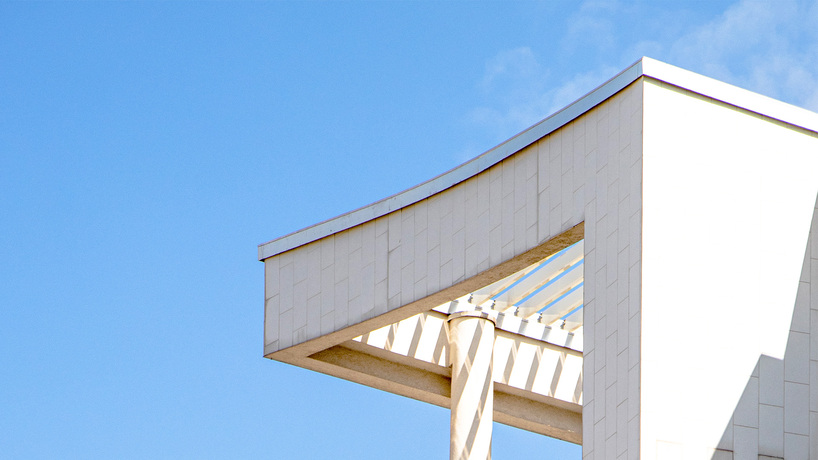
balconies and setbacks mediate between indoor and outdoor spaces
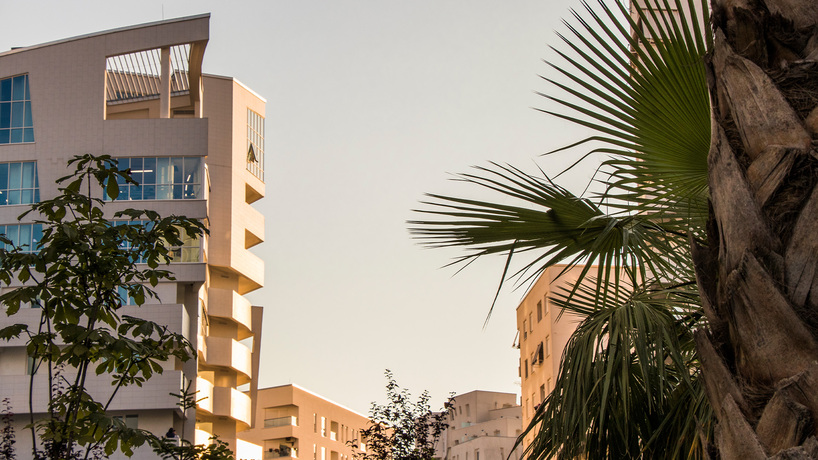
courtyards are designed for communal use and visual openness
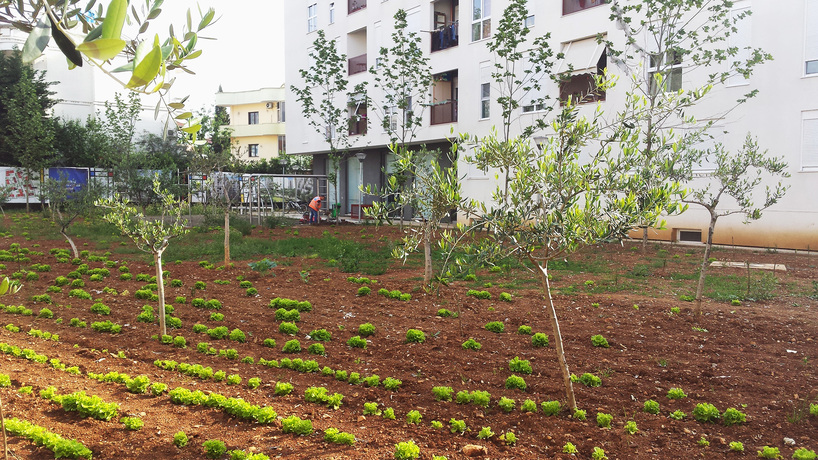
landscaped courtyards serve as shared green spaces between buildings

