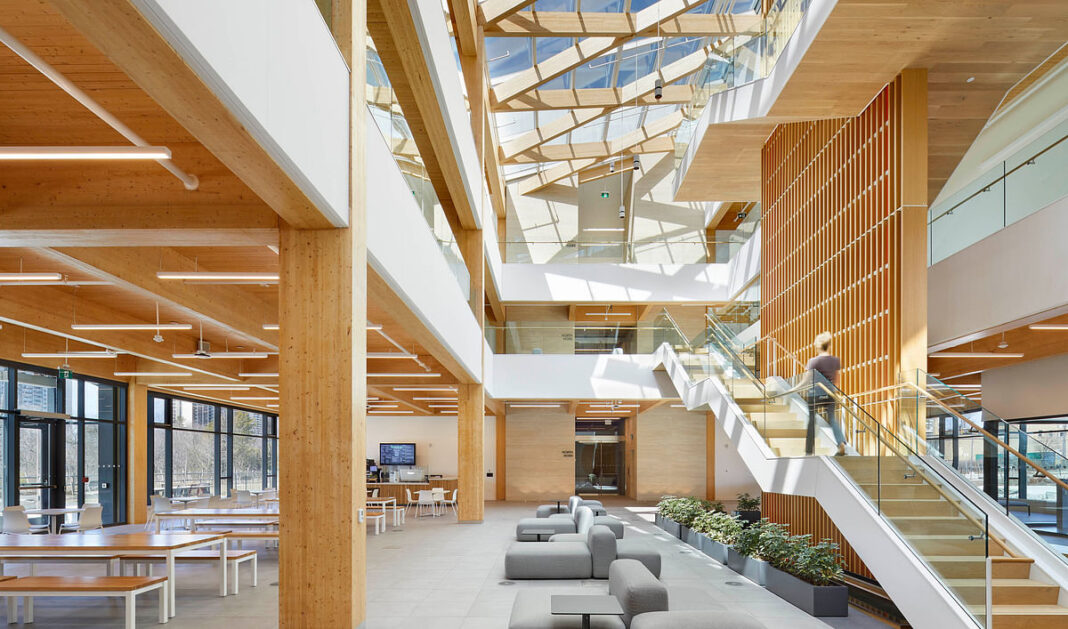anchor
Image: Tom Arban
Moriyama Teshima Architects, in collaboration with Kasian Architecture Interior Design and Planning, has completed the new headquarters for the Ontario Secondary School Teachers’ Federation (OSSTF) in Toronto.
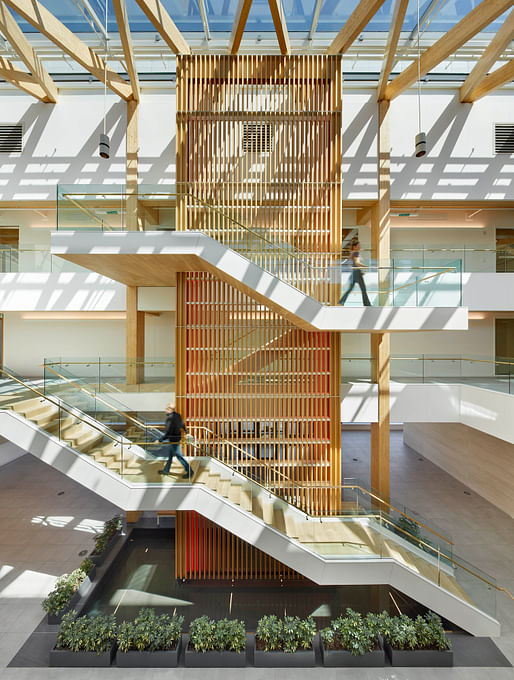
Within a state-of-the-art mass timber structure, the relocation and revitalization of the organization’s central office is united with new commercial tenancy opportunities. The three-story, 124,000-square-foot building reflects a close connection to natural elements, prioritizing health, wellness, and sustainability through natural light, flexibility of use, and innovative technology.
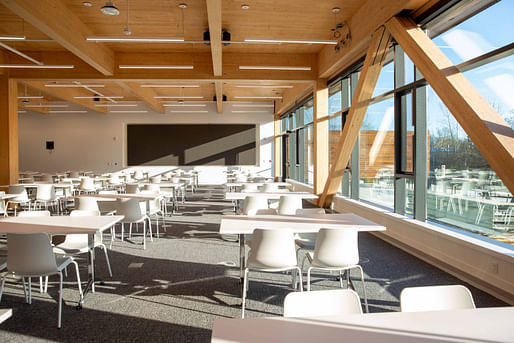
The 40,000-square-foot workplace interior by Kasian was driven by a strong focus on the human experience, while also blending functionality with a timeless aesthetic. The new offices are located on the north side of the building and span four floors.
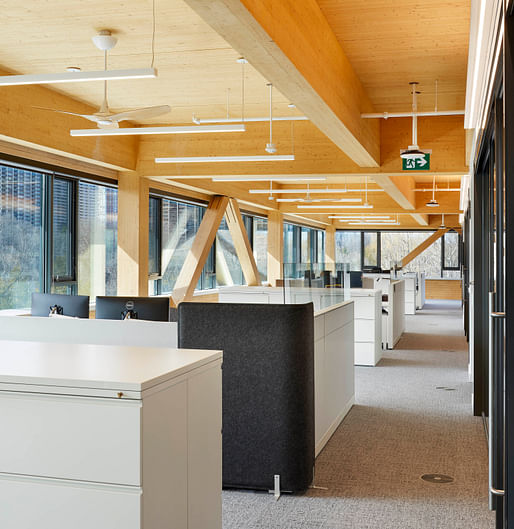
A central full-height atrium provides ease of circulation. Commercial office space surrounds the atrium on its north and south sides. The south side features a multi-purpose event space on the ground floor and a tenant space on floors two and three.
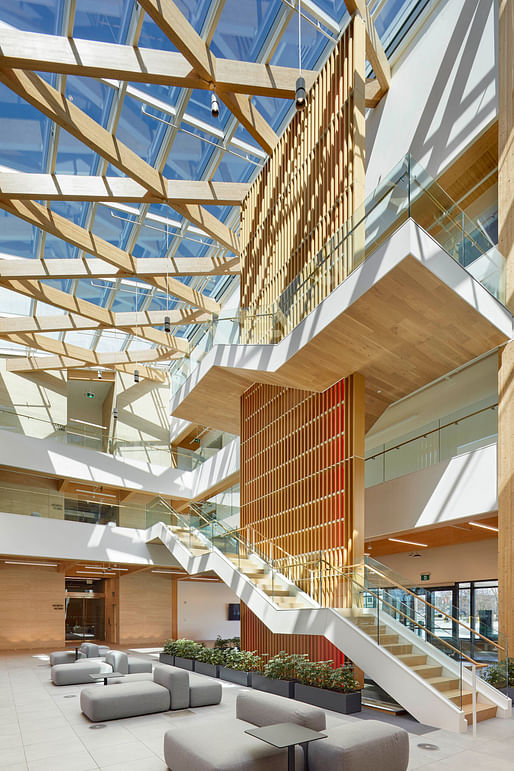
The space’s finishes were chosen to harmonize with the timber structure, as well as evoke the surrounding ravine landscape. Subdued tones enhance warmth, while neutral carpet tiles with subtle texture were selected to add depth without visual distraction. Interior walls are finished in plain white and are complemented by soft grey acoustic panels. In addition, acoustic ceiling systems feature walnut slats with integrated absorptive material to reduce noise.
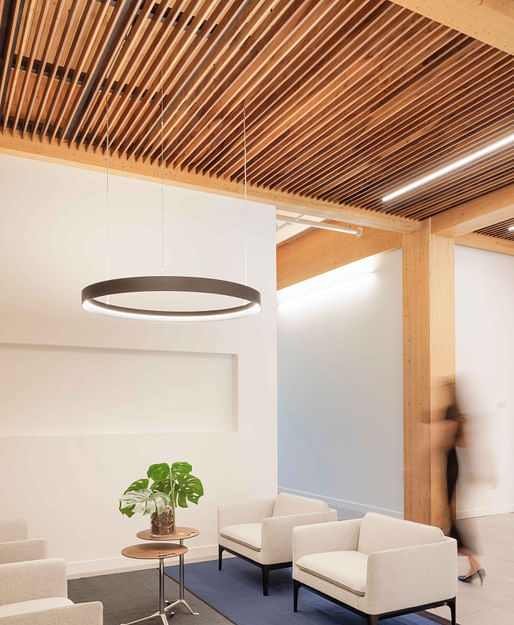
For this project, special attention was given to shared and arrival spaces. The bright and open design prioritizes daylight access for all occupants. Offices are centrally located around an outer band of workstations, which are in close proximity to executive offices, providing transparency across the organization. Each floor also includes a kitchenette or servery.
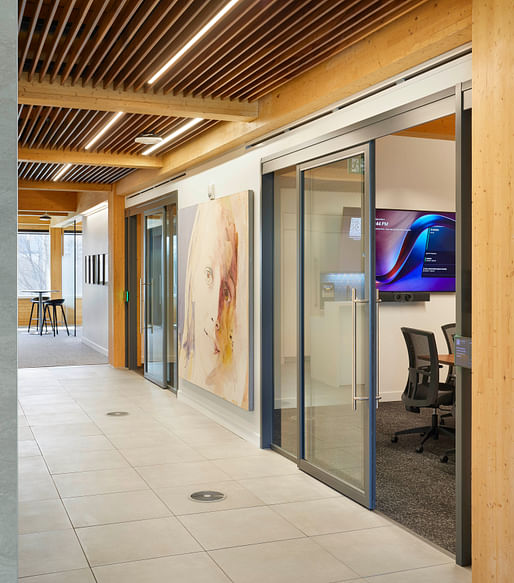
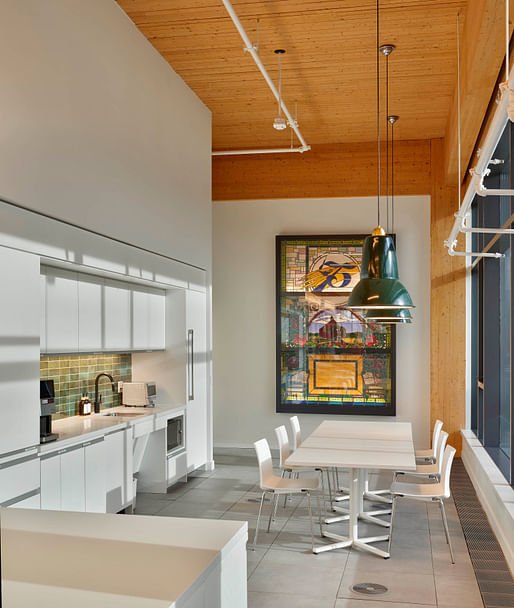
The building’s infrastructure is concealed beneath elegant finishes, leaving the wooden ceiling exposed. Its raised floor system allows all services to run beneath the floor, eliminating overhead ducts and conduits.
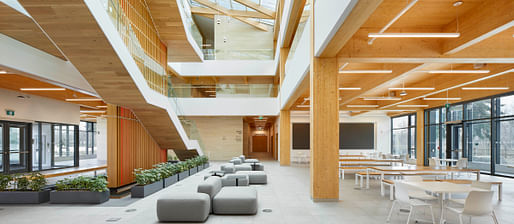
This allows the ceiling to highlight the exposed mass timber structure. It also supports long-term sustainability through displacement air and adaptable workspaces. The space’s adaptability is further enhanced by its linear layout with minimal partitioning, allowing the space to evolve over time.
Video courtesy Moriyama Teshima Architects

