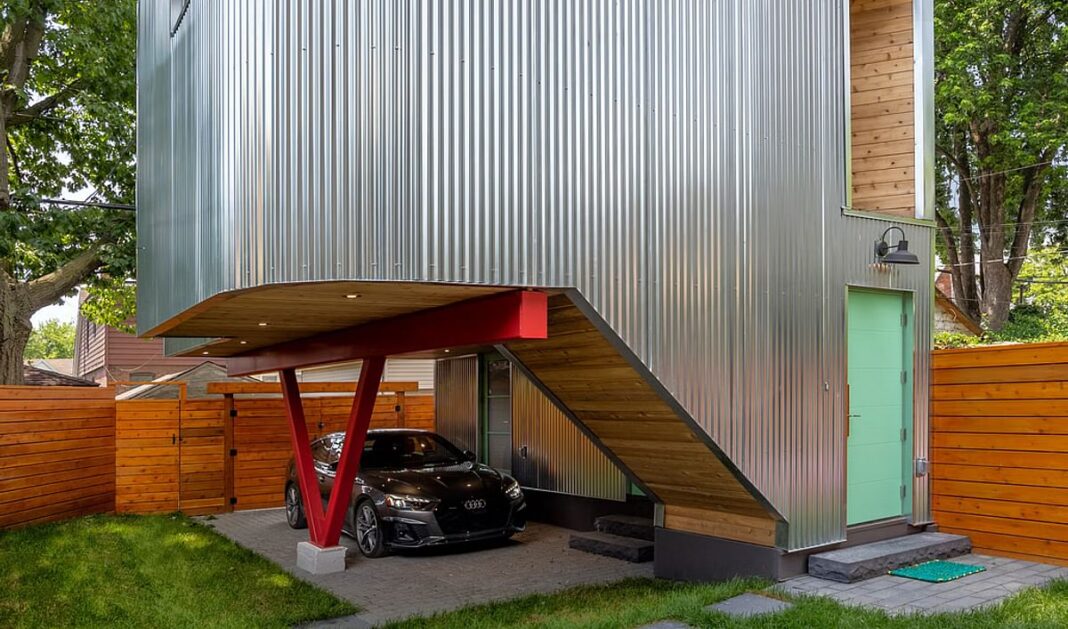anchor
Image: Birdhouse Media
Weiss Architecture & Urbanism has designed a sleek, retrofuturistic Accessory Dwelling Unit for a family in Toronto. Called the Pocket Laneway House, the structure takes on a treehouse-like massing that is clad in shiny corrugated galvalume.
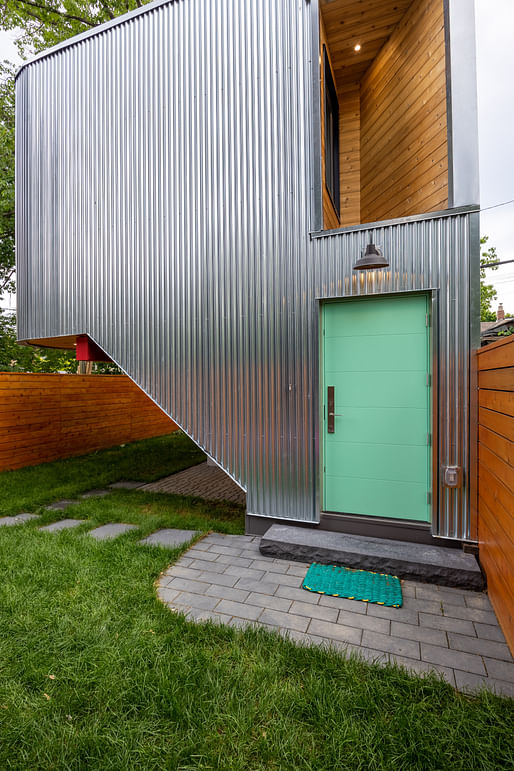
The unit is positioned above a carport and is supported partly by a v-configurated steel column on helical piers. By making minimal contact with the ground, the residence preserves the root health of a mature maple tree on the site.
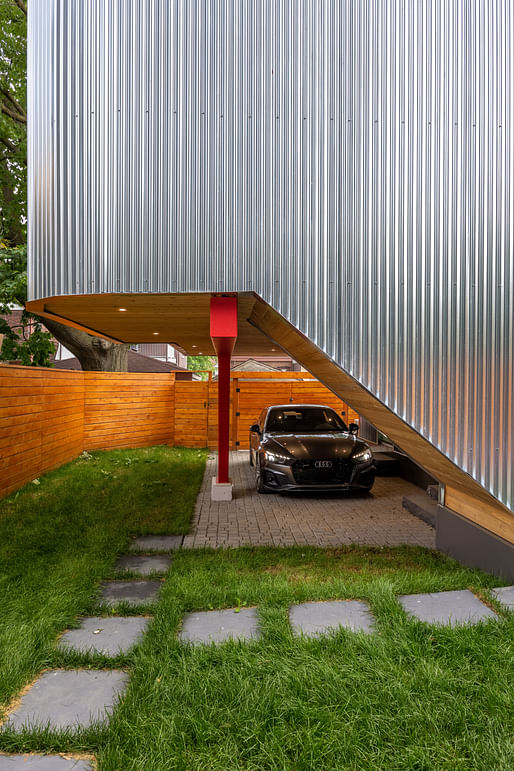
The architecture firm also designed the family’s primary home, which occupies the street-facing portion of the same lot. Before the ADU’s construction, the family had always known they wanted an additional residence on the property that could at some point become the caregiver’s home.
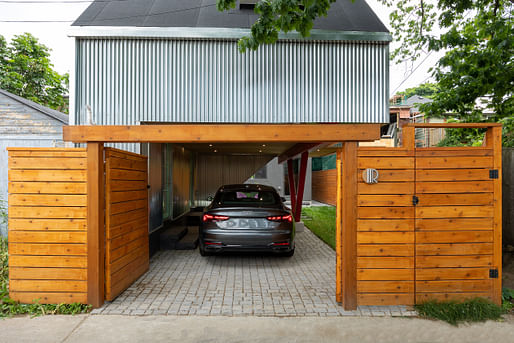
Commenting on the structure’s unique form, Weiss Architecture & Urbanism founding principal, Kevin Weiss, said: “In 1969, I was five. I watched every second of the lunar landing. The form of the laneway house was determined by various site factors, especially the desire to preserve the tree. But I think it ended up looking a little like a lunar lander from the Apollo era.”
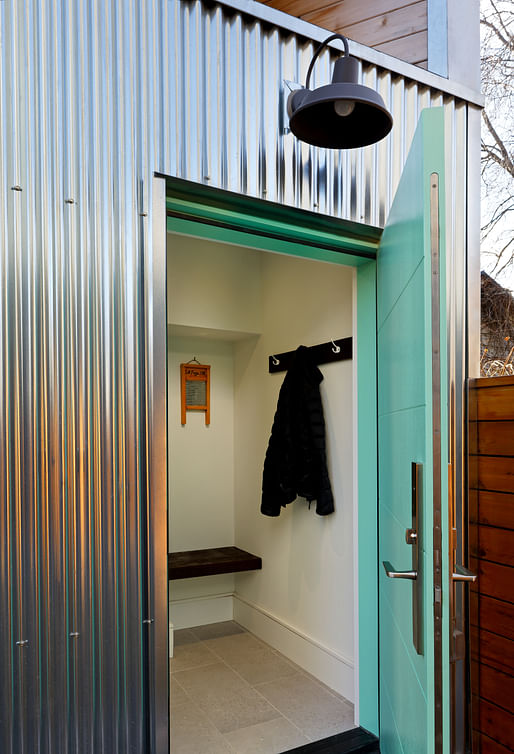
Countering the home’s retro aesthetic are the cedar cladding on the carport’s underside and the vivid accent paint colors, which were inspired by the clients’ love of folk art.

