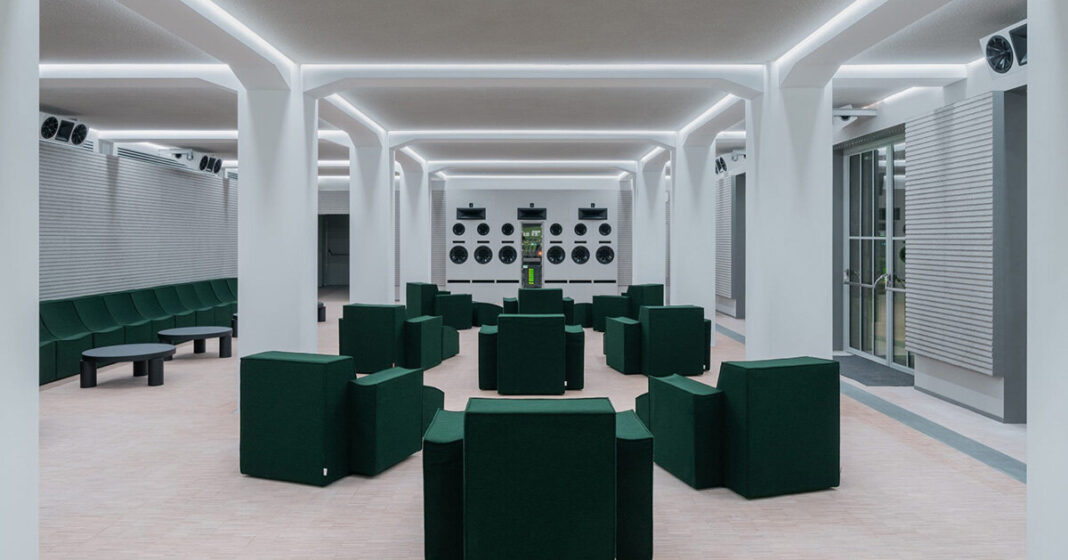Triennale Milano’s ‘voce’ a space dedicated to sound and music
Opening on May 13, Voce is a fresh permanent installation at Triennale Milano dedicated to exploring sound as a spatial and architectural element. Conceived by architect Luca Cipelletti as a ‘cathedral of sound,’ the 330-square-meter room transforms a historic wing of Giovanni Muzio’s Palazzo dell’Arte into a minimalist, image-free environment designed for focused listening.
Industrial designer Philippe Malouin’s green modular furniture makes the space flexible and easy to adapt. The deep, comfortable chairs can transform into elongated seating. They also help control how sound moves through the room. As the furniture can be rearranged, the space can be set up in different ways to suit various sound-focused events. At its core, the project treats sound as structure, an element capable of shaping spatial experience, perception, and use.
Voce operates through a synthesis of disciplines. Acoustic design by Giorgio Di Salvo defines the room’s sonic behavior, and lighting by Anonima Luci introduces subtle shifts in tone without competing for attention. Materials are selected for their acoustic response, spatial neutrality, and sensory clarity. The design team rejects visual primacy, proposing instead a form of spatial culture rooted in silence, vibration, and resonance. The space is free of visual stimuli, reorienting attention toward the intangible, allowing sound to become the medium through which architecture is felt and understood.
all images by Delfino Sisto Legnani
Philippe Malouin’s modular furniture makes the space flexible
Voce unfolds like a modern-day chapel, its spatial logic echoing the layout of a church nave. A grid of rectangular columns divides the hall into three asymmetrical aisles, directing movement and framing the experience. Where an altar might traditionally sit, a sculptural wall of modular acoustic panels rises, a shrine to sound. Across the room, designer Joseph Cipelletti introduces a ‘counter-altar’ in the form of a cocktail bar, injecting a social pulse into the otherwise contemplative space.
Color is used purposefully. White structural elements, deep green upholstery, and matte black tables keep the room neutral and keeping the focus on the sound. Furniture becomes the tool that unlocks Voce’s versatility. Designed by Philippe Malouin and produced by Meritalia, the bespoke seating system is made from deep-green stitched felt. ‘This commission will become permanent public seating at the Triennale,’ the London-based designer announces via his social media. Modular lounges and listening stations are arranged with the intimacy of a high-end club, but they’re flexible and ready to be reconfigured for concerts, dance floors, spoken word performances, or listening sessions.
Soundproofing is not hidden but celebrated. A band of technical panels wraps around the space and lines the ceiling, revealing the architecture of acoustics. Sixteen kilometers of cable run invisibly throughout the structure, while the sound remains rich yet contained. Lighting, designed by Anonima Luci, is just as precise, with dynamic LEDs embedded every 5 centimeters, allowing granular control of tone, rhythm, and color. The system evokes Gianni Colombo’s spatial illusions, subtly animating the room in sync with its sonic landscape.
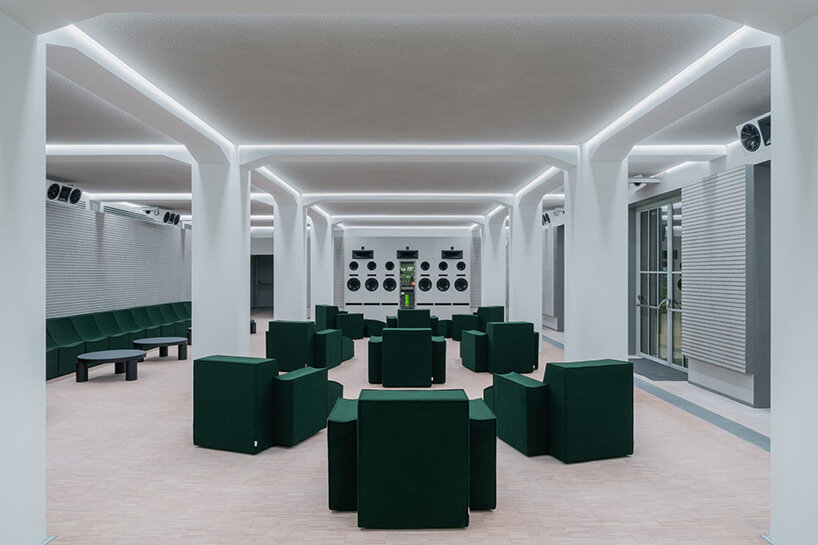
conceived by architect Luca Cipelletti as a ‘cathedral of sound’
stefano boeri’s piano parco project continues
Positioned between Viale Camoens and the internal halls of the Triennale, Voce reconnects previously inaccessible areas of the building while offering its own independent infrastructure complete with dual entrances, a private garden, a cloakroom, and direct connections to kitchen and staff zones. The project is part of a broader transformation of the Piano Parco, an ongoing 9,600-square-meter renovation of the Palazzo dell’Arte’s interior and gardens spearheaded by Italian architect Stefano Boeri and general director of the Triennale Carla Morogallo and architecturally directed by Cipelletti since 2019.
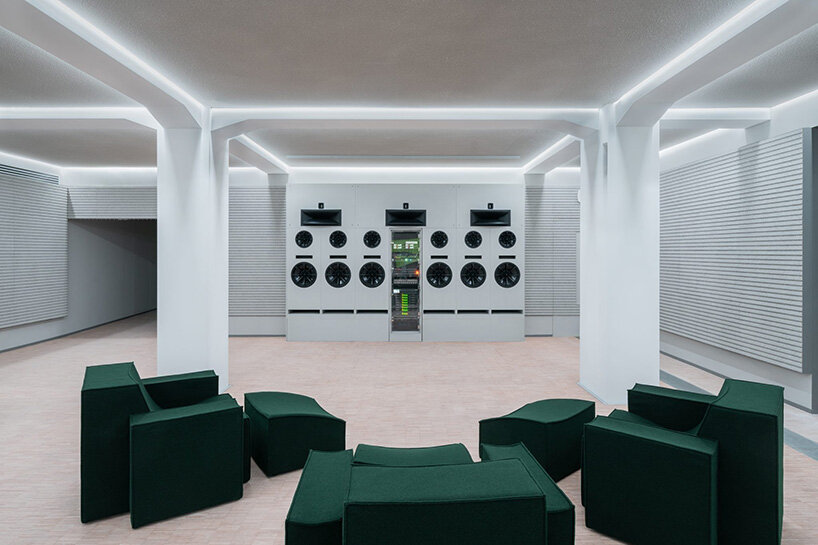
a grid of rectangular columns divides the hall into three asymmetrical aisles
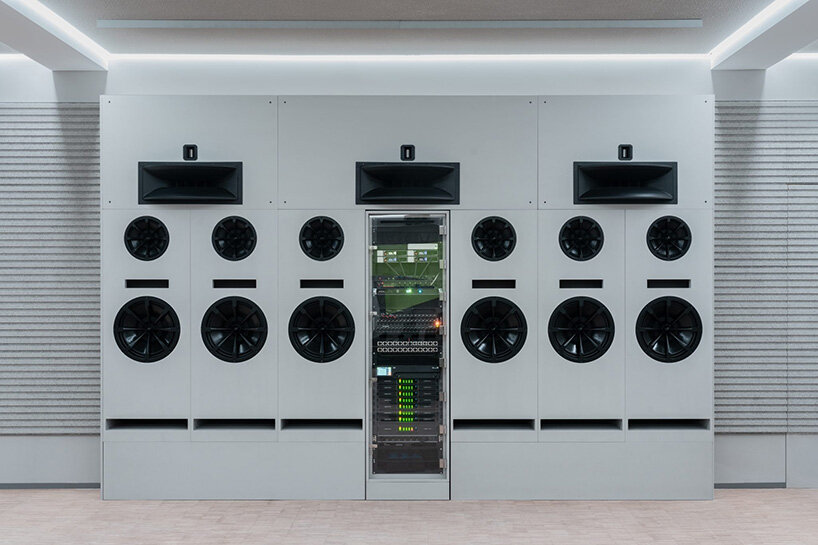
acoustic design by Giorgio Di Salvo defines the room’s sonic behavior
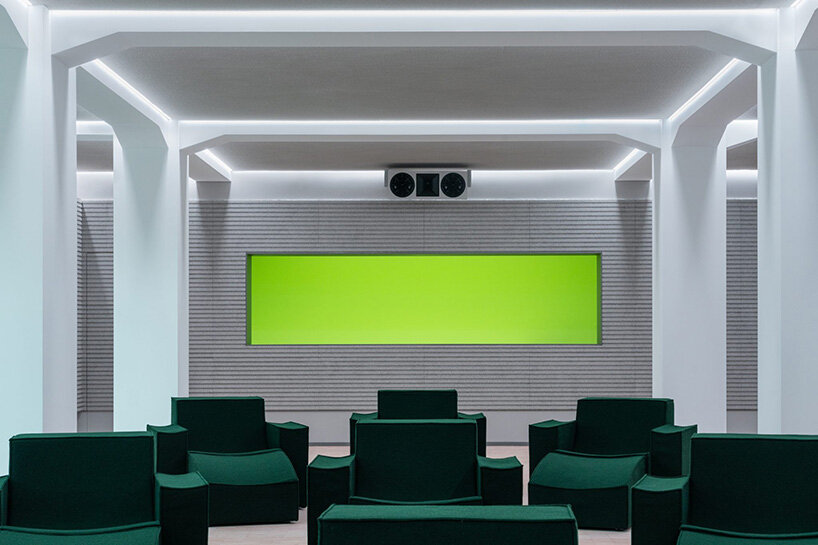
lighting by Anonima Luci introduces subtle shifts in tone
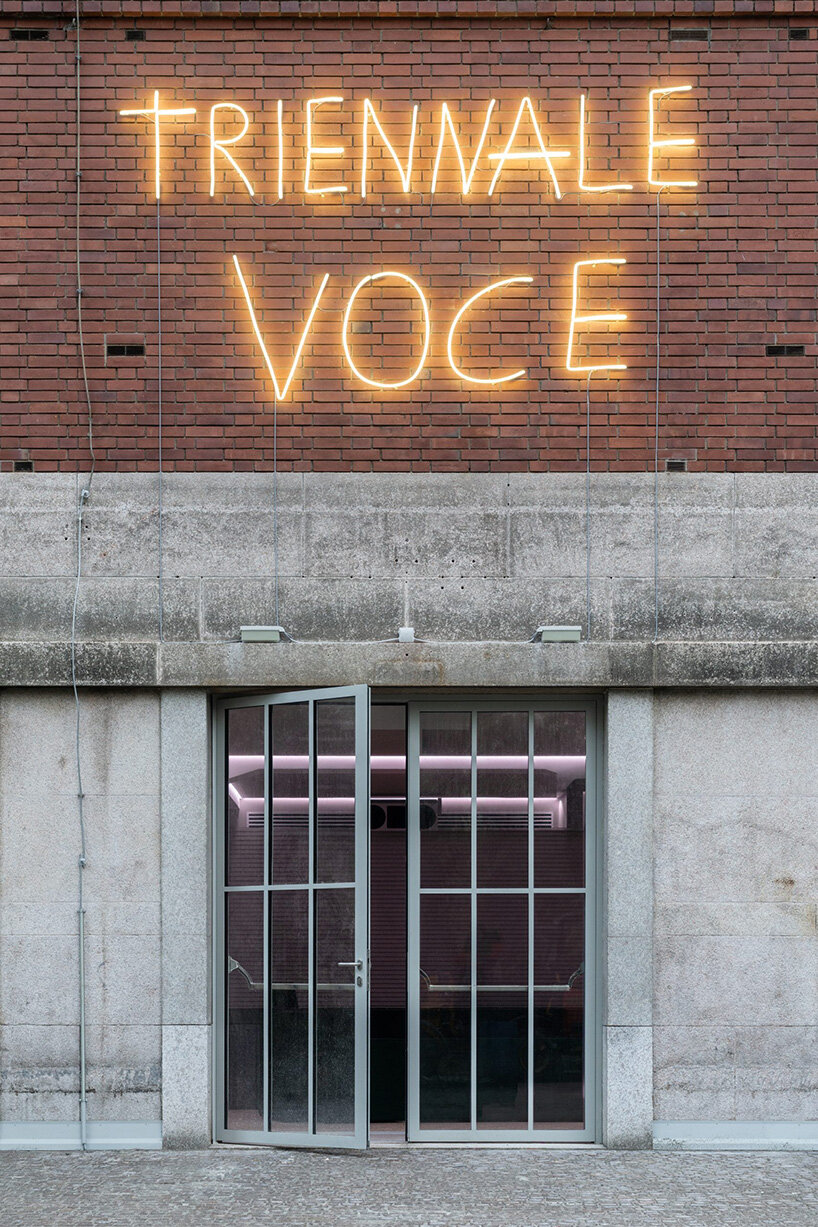
Voce reconnects previously inaccessible areas of the building
project info:
name: Voce
architect: Luca Cipelletti | @lucacipelletti
original architect: Giovanni Muzio
furniture design: Philippe Malouin | @philippemalouin
location: Triennale Milano | @triennalemilano, Milan, Italy
area: 330 square meters
acoustic design: Giorgio Di Salvo, Lucio Visintini
lighting design: Anonima Luci | @anonima.luci (Alberto Saggia + Stefania Kalogeropoulos)
photographer: Delfino Sisto Legnani | @delfino_sl

